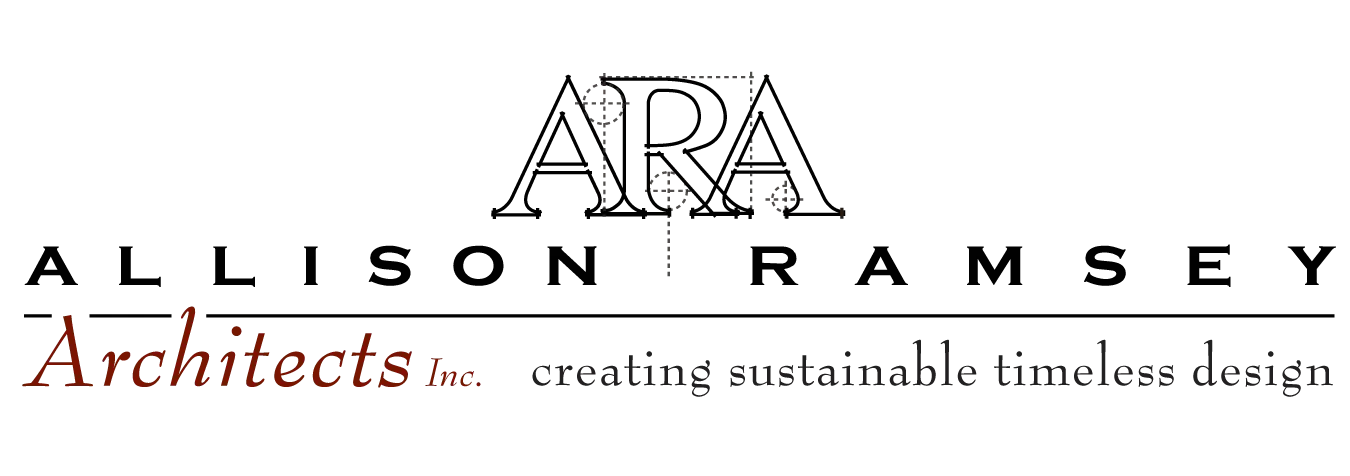Plan Add-ons
Before you checkout with your plan, we offer a few items that you can add to your cart to help throughout the building process. Your standard plan purchase includes a one-time build license. This License/Fee entitles you to build the proposed design one time. It includes a pdf file of the construction documents for the project along with the license to build. The pdf files will typically be emailed within 3 to 5 business days.
-
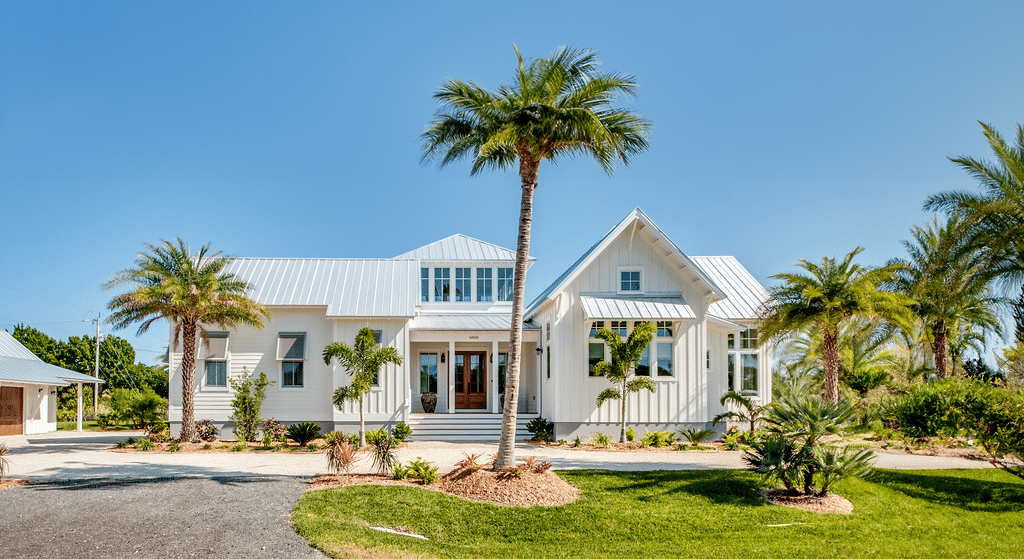
-
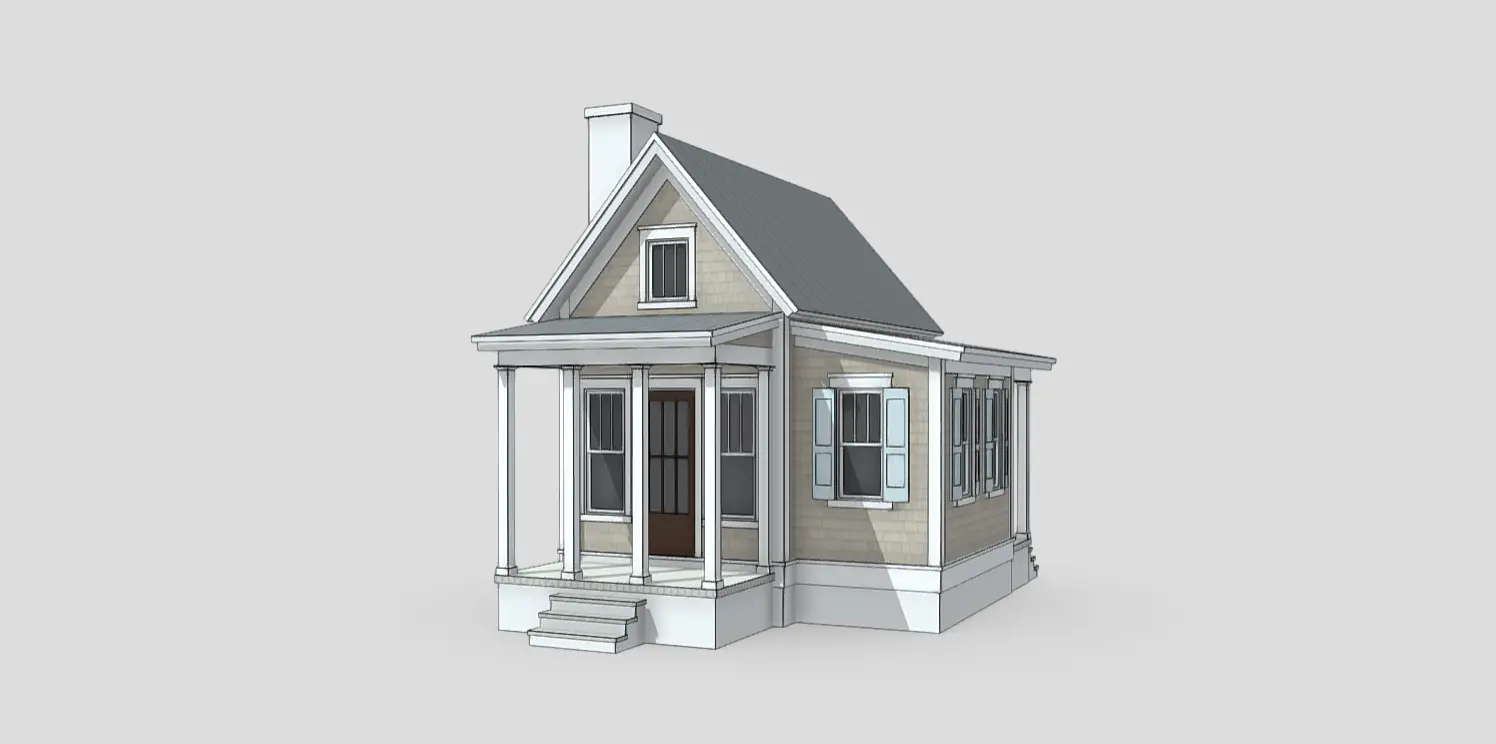 $250
$250Use The Configurator to test out exterior finishes, shutters, roof types, and more—all in real time, using your 3D model.
-
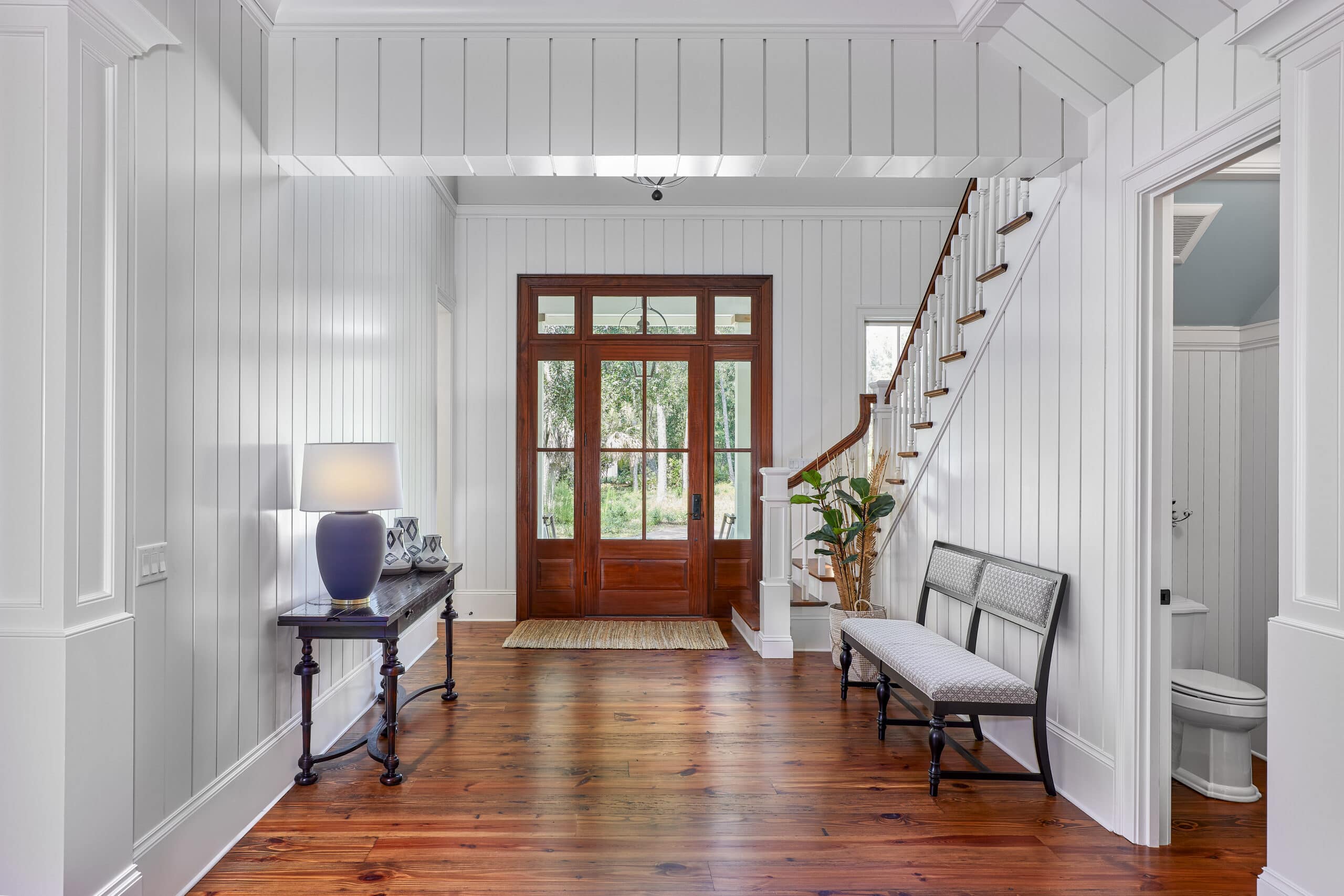 $250
$250Some building departments require a REScheck to confirm energy code compliance. If your builder can’t provide one, we can help.
-
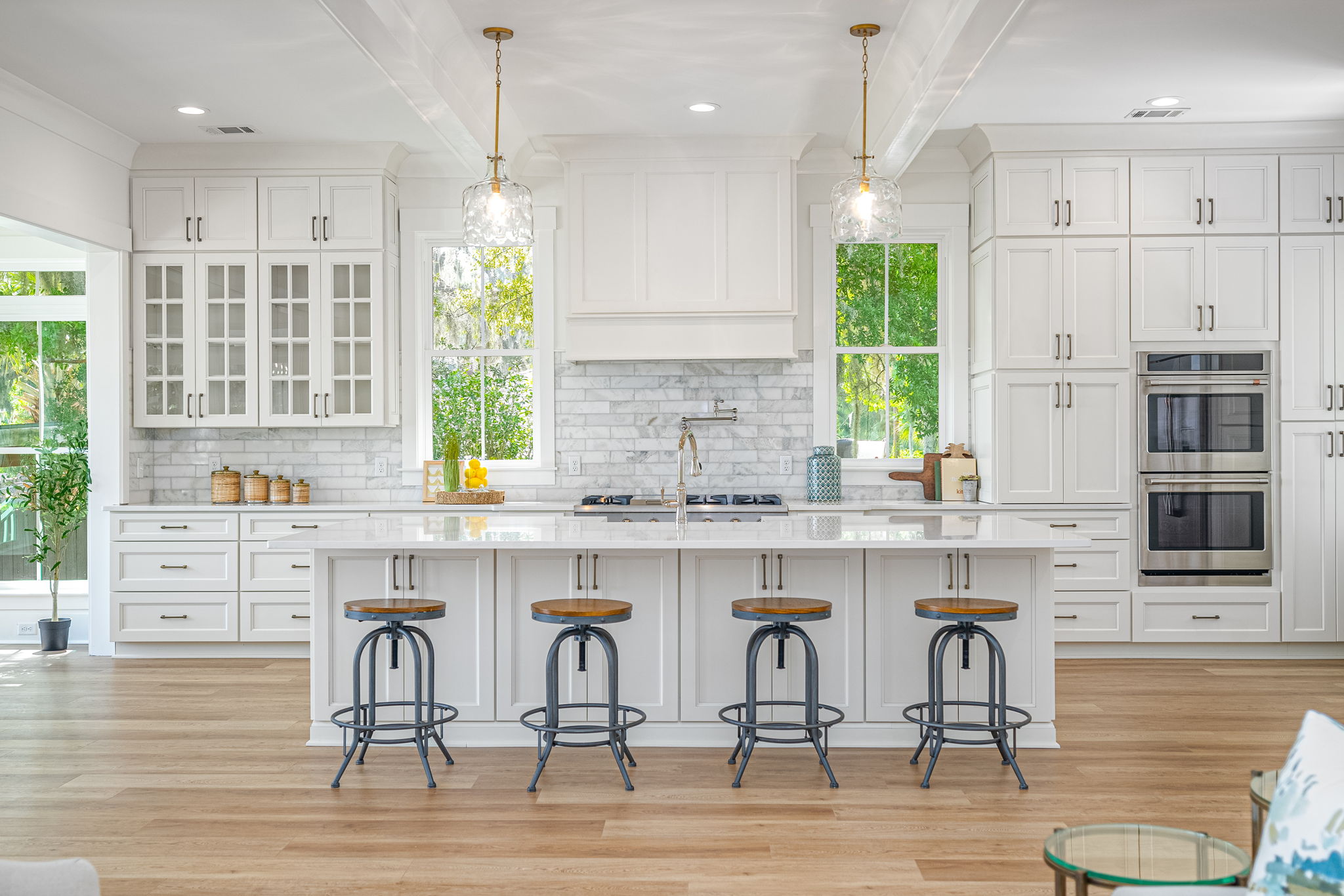 $1,500
$1,500Not sure where to start with interiors? Our curated packages offer inspiration, color palettes, and product suggestions that match your chosen plan and design style.
-
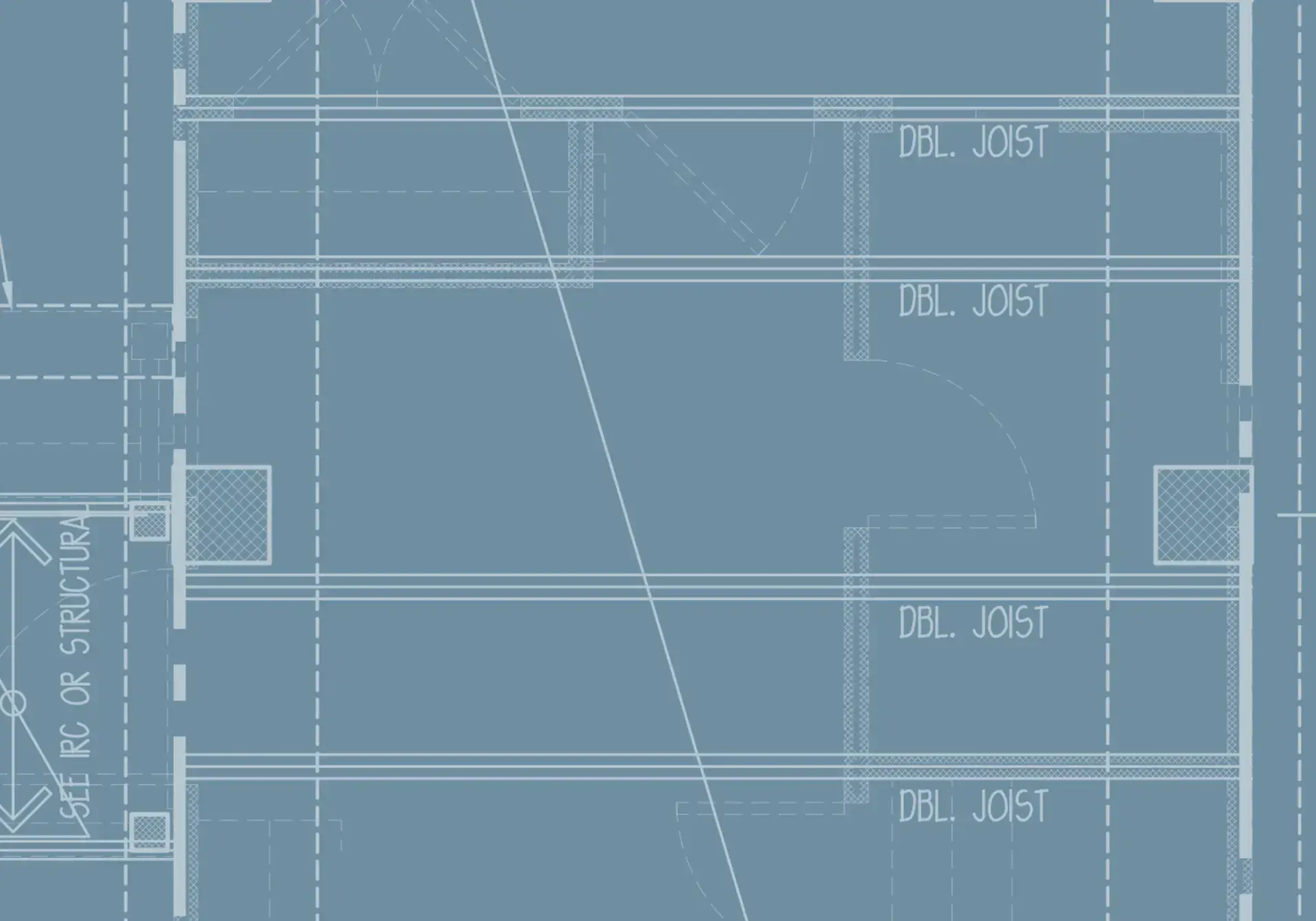 $1,500
$1,500Some locations require structural engineering for permitting. If that’s the case for you, we’ll coordinate with a licensed engineer to make sure your plans meet all local requirements.
-
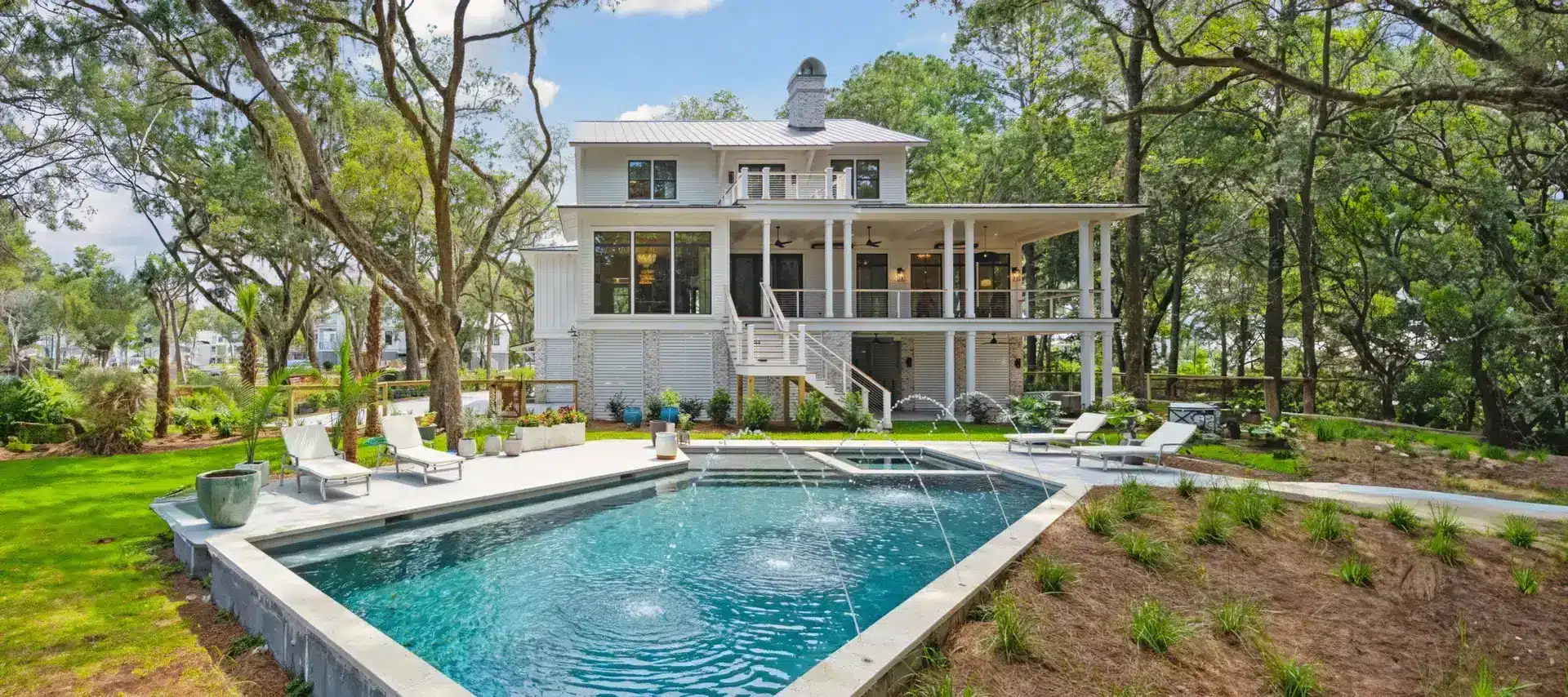 $1,500
$1,500Our landscape planning partners create tailored designs that consider sunlight, cost, context—and what you love.
