Before you checkout with your plan, we offer a few items that you can add to your cart to help throughout the building process. Your standard plan purchase includes a one-time build license. This License/Fee entitles you to build the proposed design one time. It includes a pdf file of the construction documents for the project along with the license to build. The pdf files will typically be emailed within 3 to 5 business days.
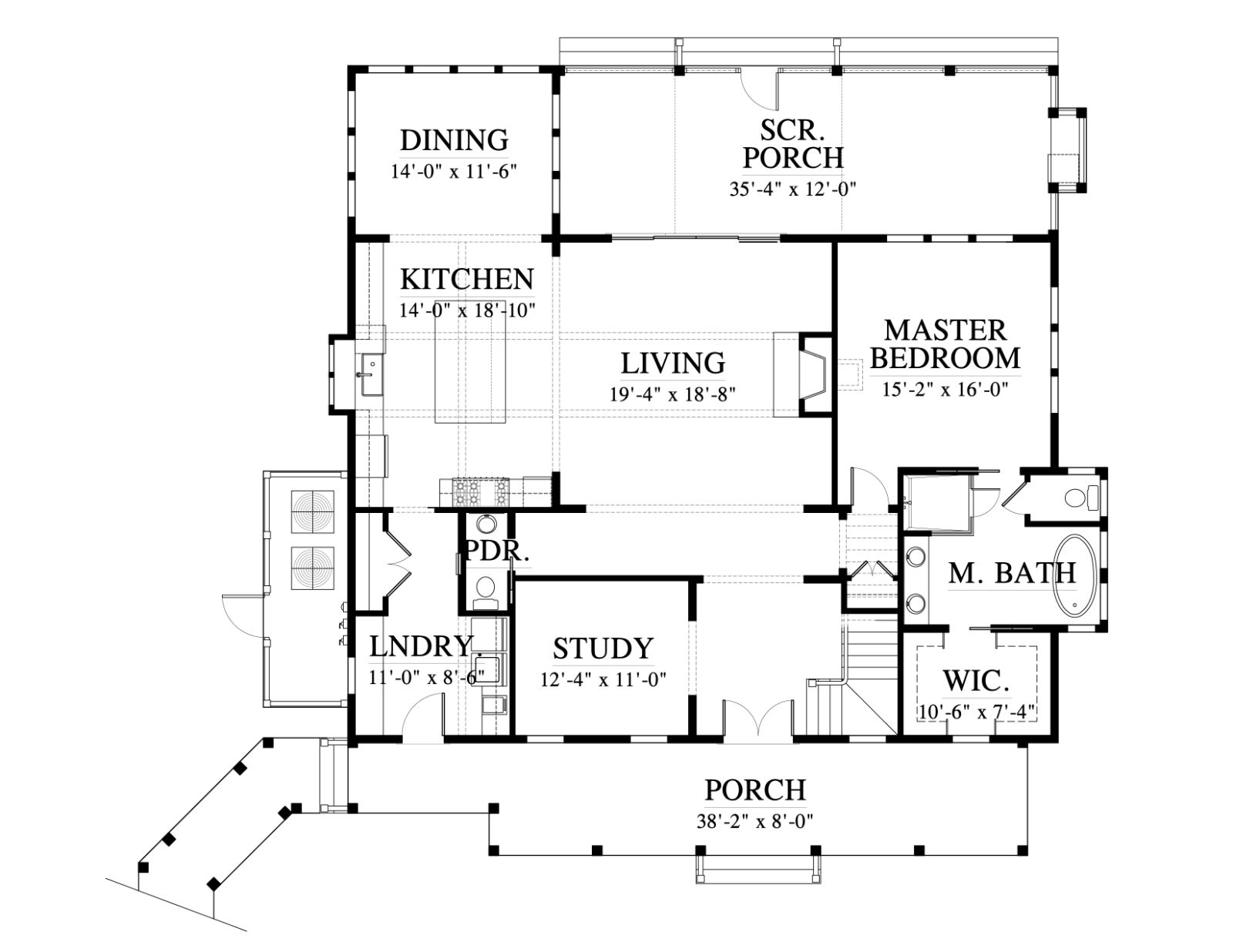
A "reverse image" or "right-reading reverse" set of house plans is a mirror-image version of the original floor plan. This means the entire layout is flipped, so the right side of the house becomes the left side, and vice versa.
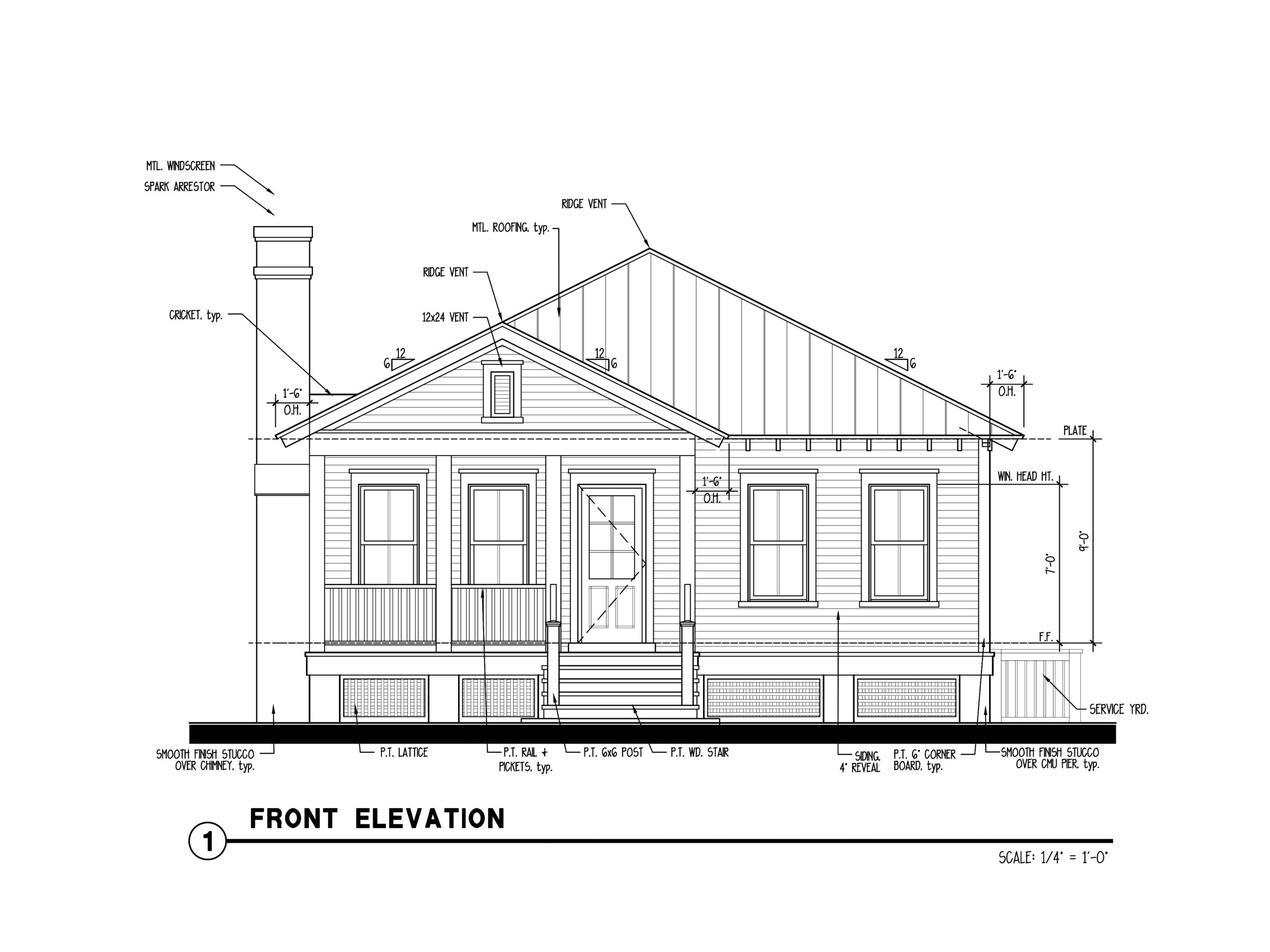
The study set is a reduced-size (11” x 17”) PDF of the floor plans and elevations, helpful for understanding the basic design and developing an initial builder budget. It is not a License to Build.
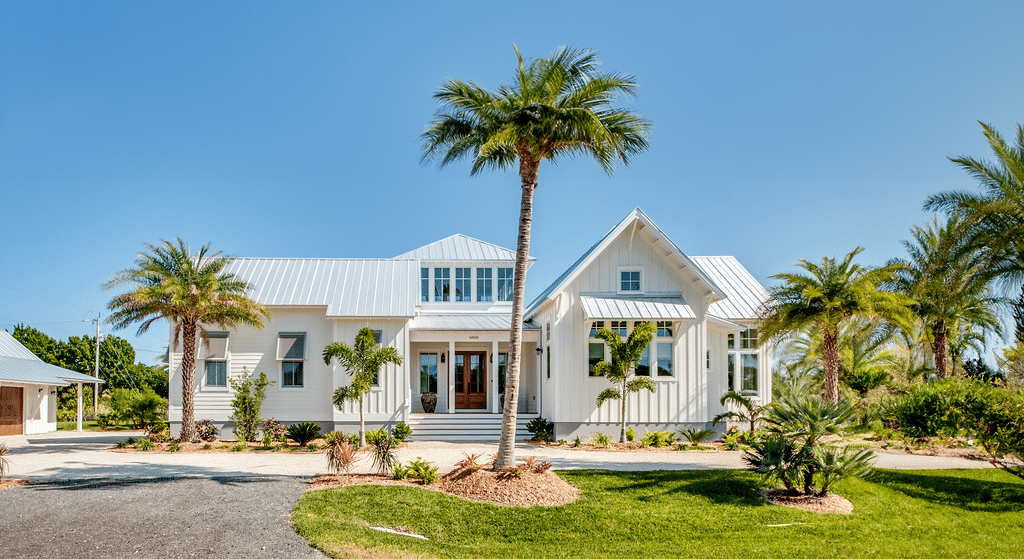
A Manual J calculation determines the right HVAC size by assessing peak heating and cooling loads, ensuring energy efficiency and year-round comfort. If your builder can’t provide one, we can help.
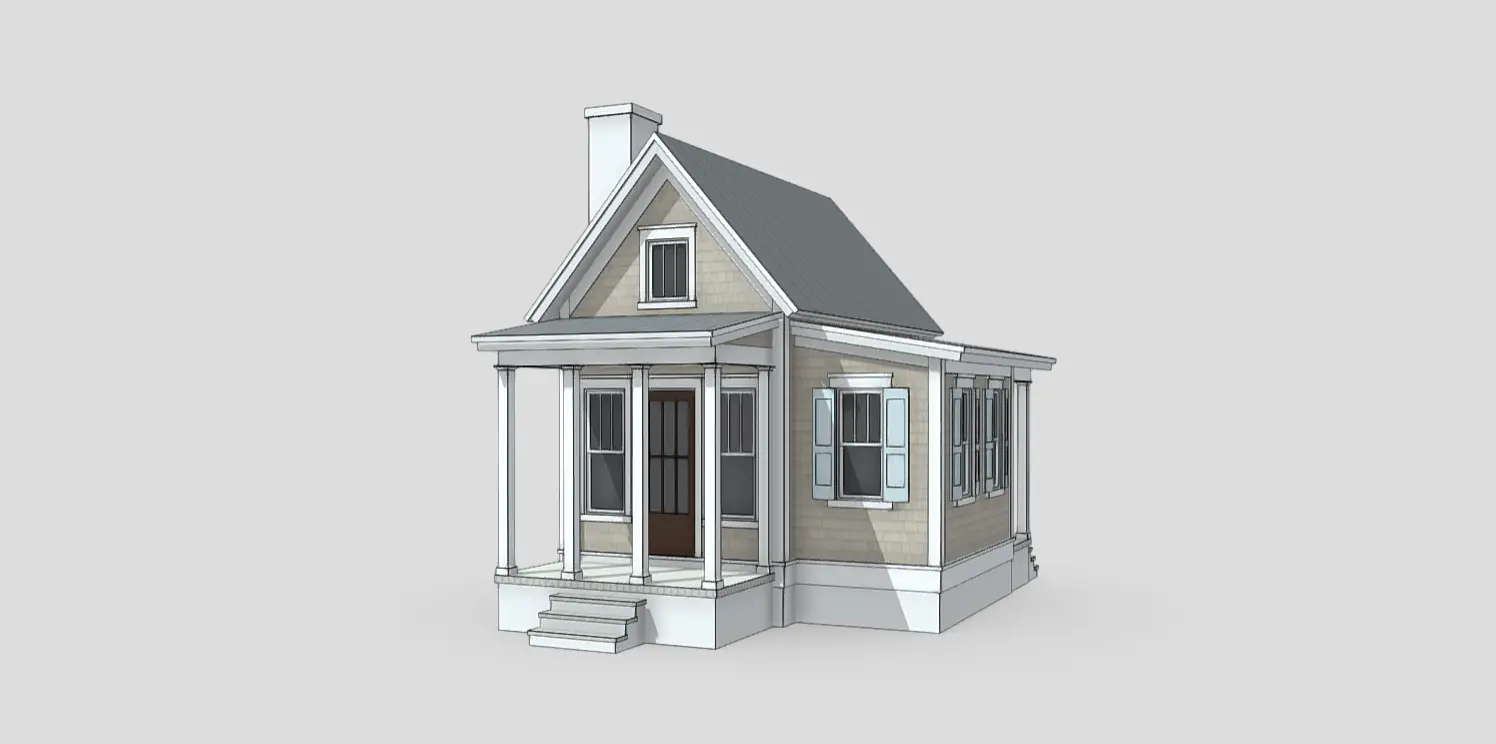
Use The Configurator to test out exterior finishes, shutters, roof types, and more—all in real time, using your 3D model.
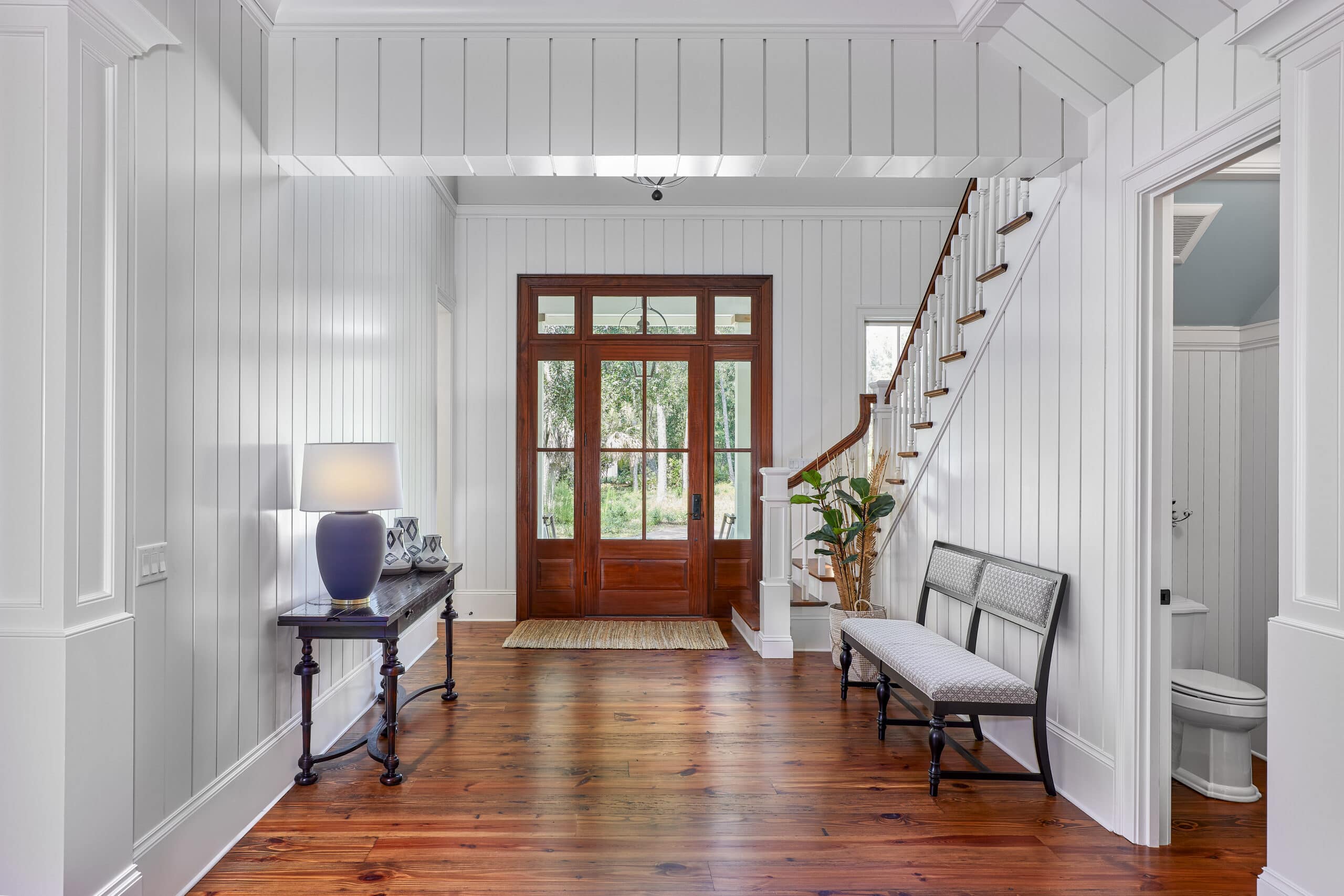
Some building departments require a REScheck to confirm energy code compliance. If your builder can’t provide one, we can help.
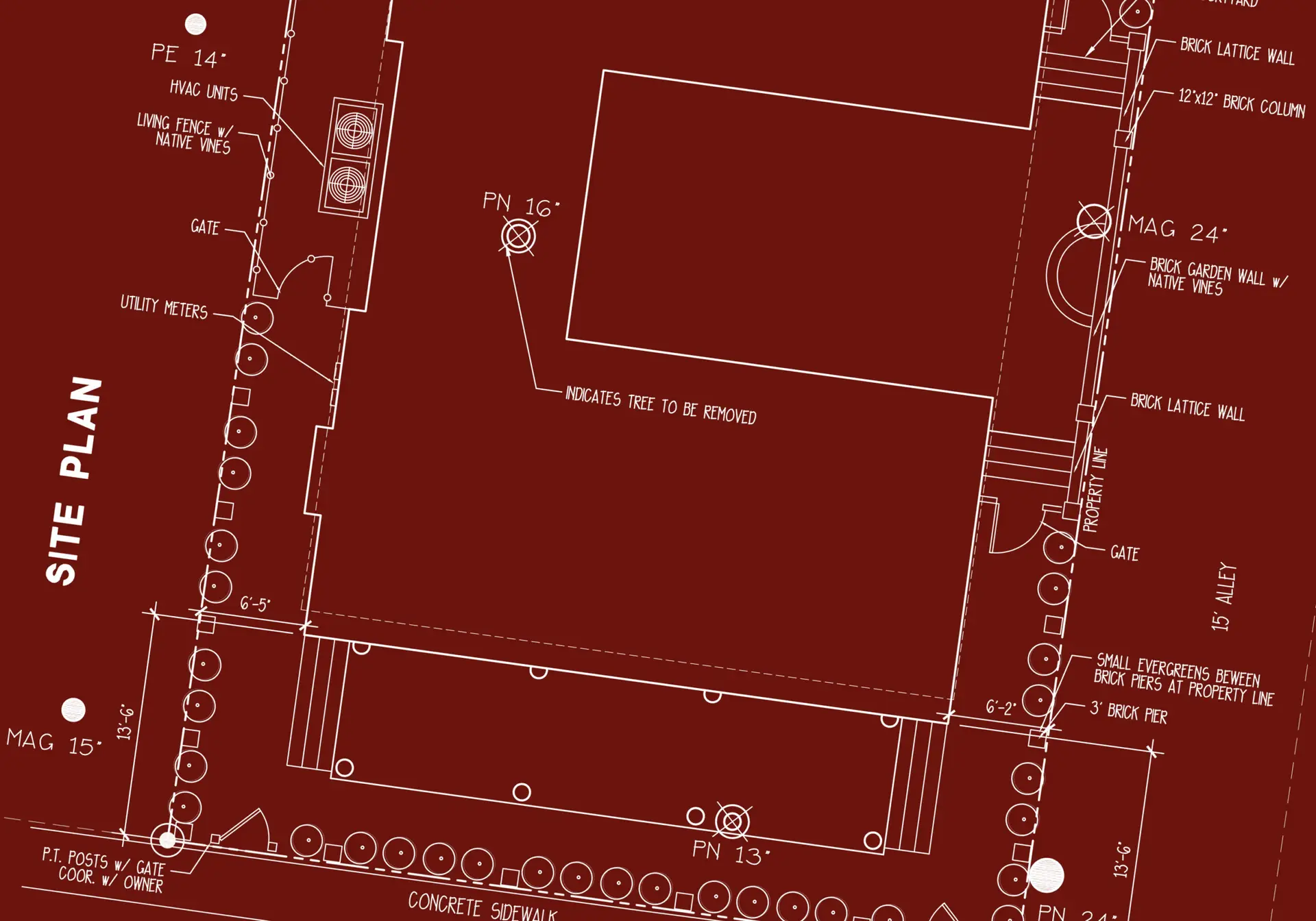
Your home’s success starts with how it sits on the land. Our site planning service helps determine views, access, orientation, and key placements.
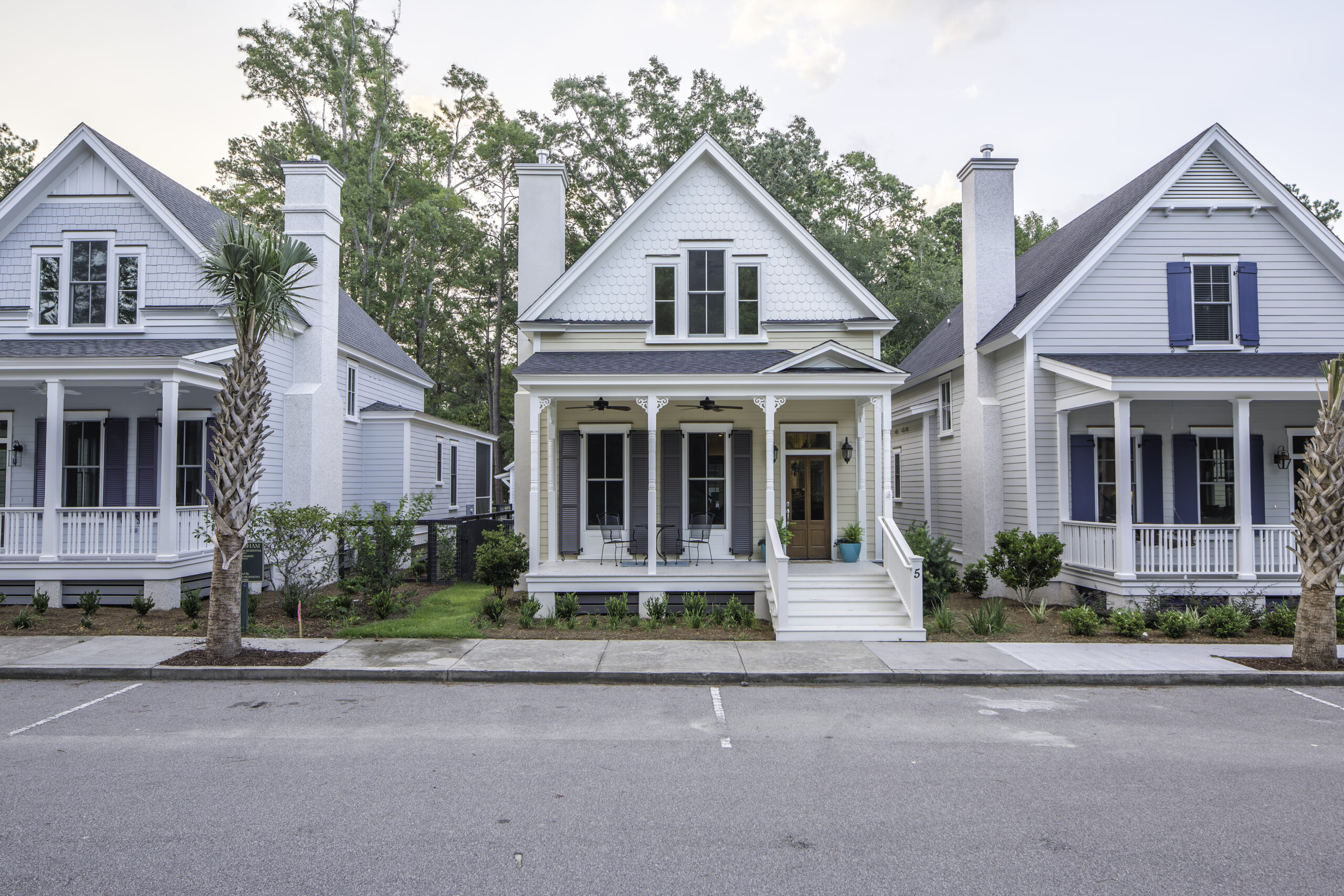
This license fee entitles the purchaser to build as many structures as desired from the plans provided during a 2 year period from the date of purchase. After expiration, any structures built will require an additional license fee.
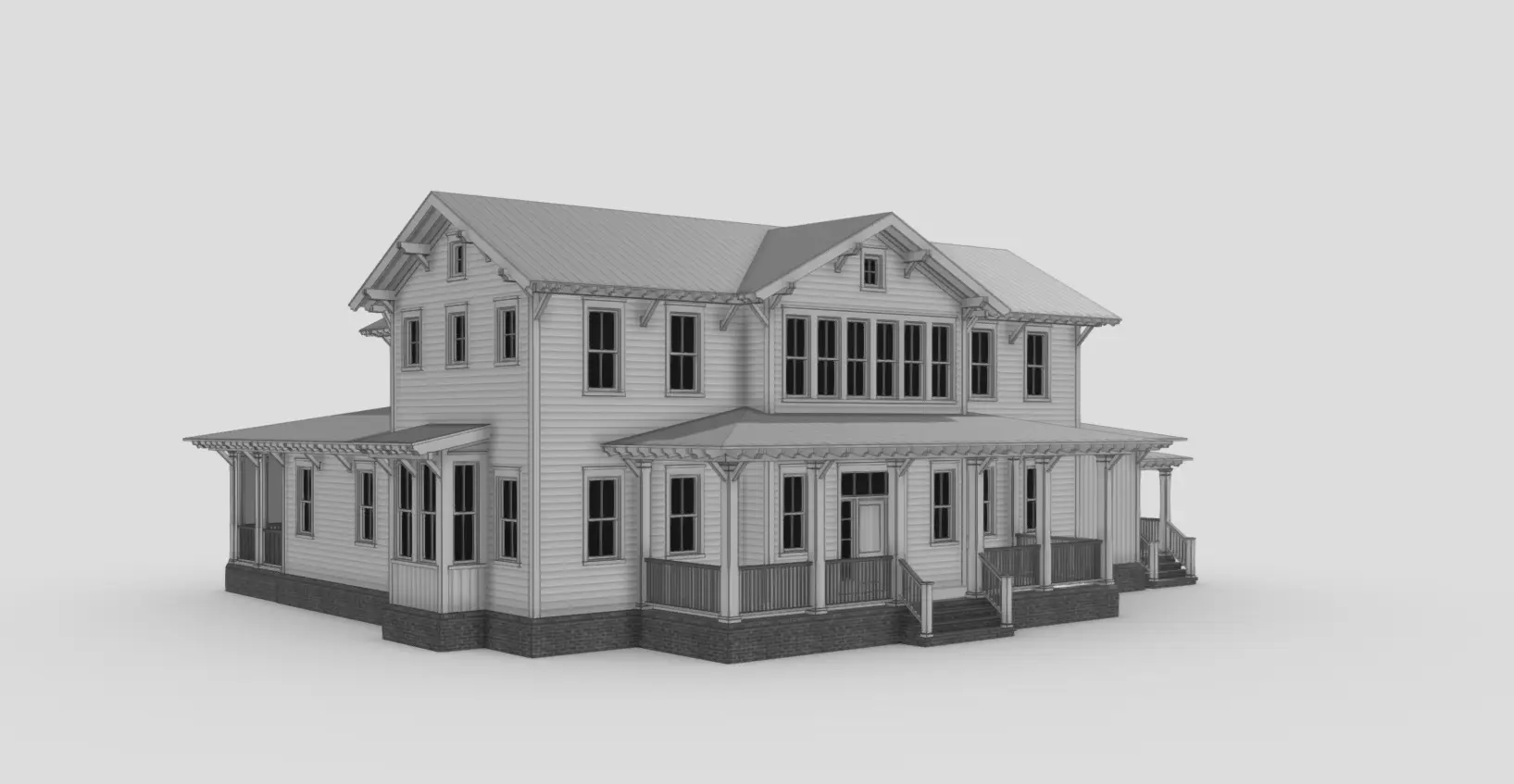
Our Virtual 3D Model is a Sketchup model that lets you explore your design from every angle so you can better understand the space and feel confident in your choices. Purchase includes the Sketchup model file.