When we talk about designing places, not just buildings, Midtown is exactly what we mean.
In 2013, our Midtown project in downtown Beaufort, South Carolina, was honored as Southern Living’s Best Planned Community—a recognition that celebrates not just great architecture, but the creation of spaces where people genuinely want to live.
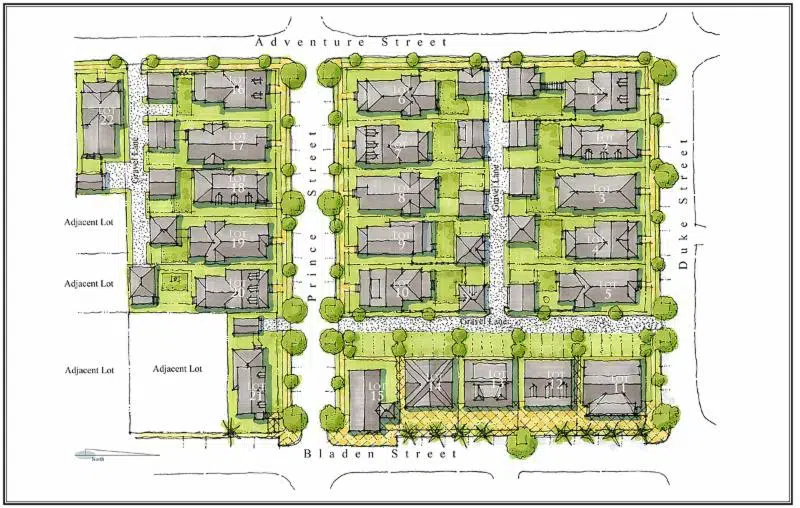
This award-winning neighborhood was the result of a larger vision. When the City of Beaufort approached us to help reimagine the Bladen Street corridor, they weren’t just looking for buildings—they wanted to create a district that brought people together, revived underutilized land, and enhanced the fabric of the historic Northwest Quadrant.
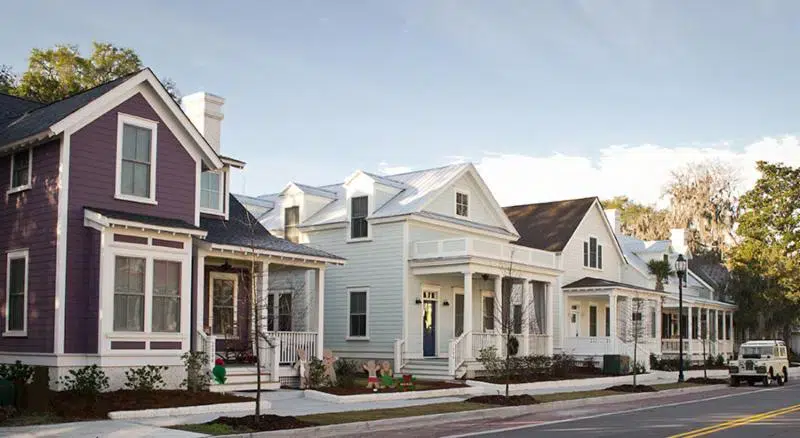
We began by working with the city to shape a clearer and more precise code for the area. At the same time, we created a master plan for the blocks between Prince, Duke, and Adventure Streets, ultimately forming what is now known as Midtown.
As development interest grew, we drew inspiration from surrounding neighborhoods to ensure a seamless architectural transition—one that felt timeless, natural, and uniquely Beaufort. The project includes 22 infill lots, primarily with single-family homes ranging from 1,300 to 2,200 square feet, many with detached garages, rear alleys, and welcoming front porches.
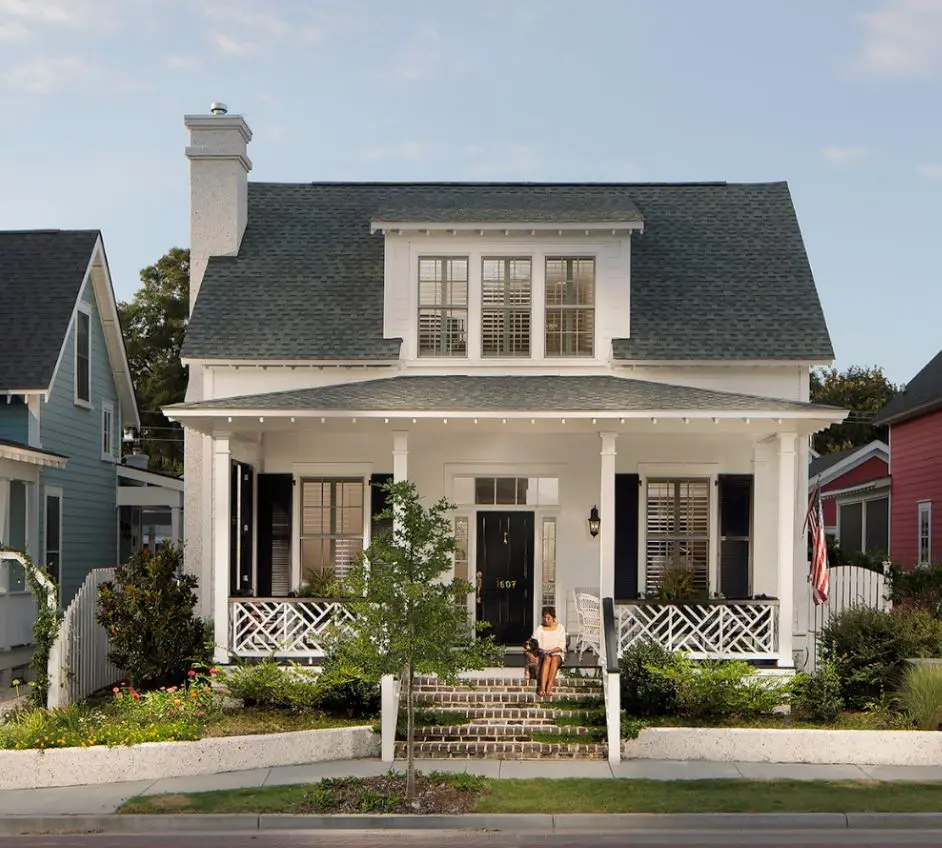
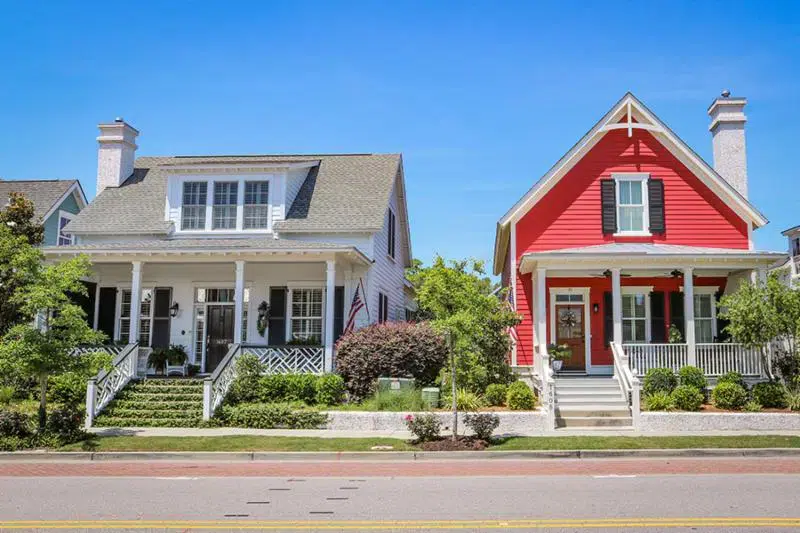
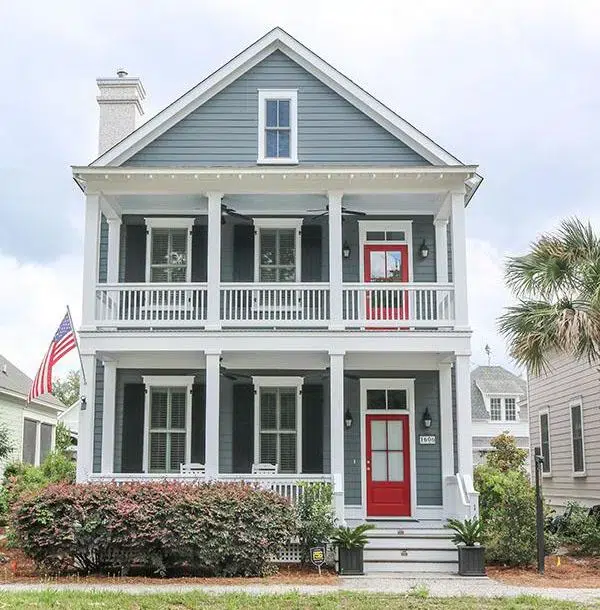
But great communities aren’t built on floor plans alone. Midtown also includes:
• Street-scaping and sidewalks
• Street trees and tabby garden walls
• Underground utilities and on-street parking
These elements help define the street edge and make the entire neighborhood feel rooted and intentional.
Today, Midtown stands as a testament to what happens when urban planning, traditional design, and community collaboration work together. It’s a neighborhood that feels like it’s always belonged here—and that was the goal from the start.
See some of our house plans used for this project: The Ashley Cottage.