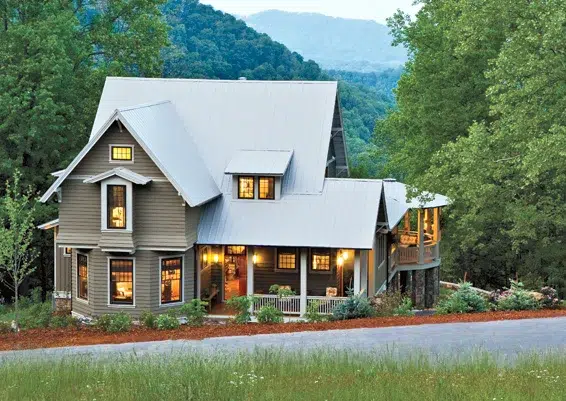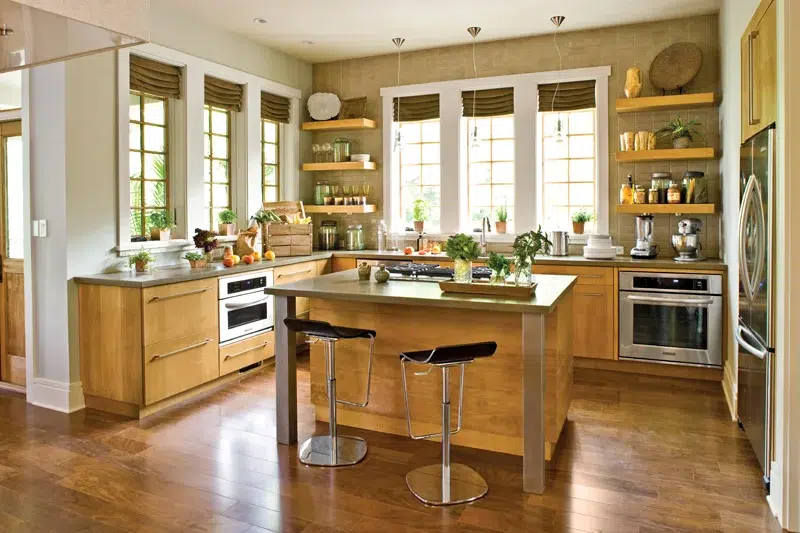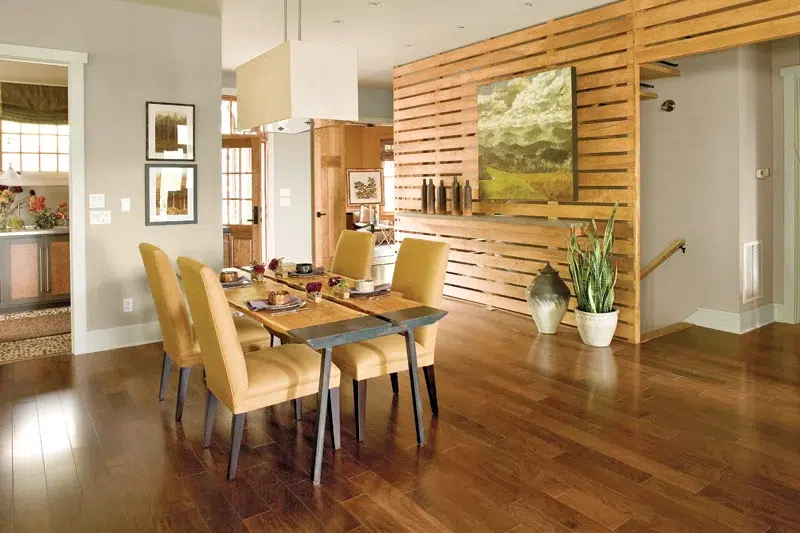Built in the mountains of North Carolina, Davidson Gap began as Southern Living‘s 2008 North Carolina Idea House—a project that proves sustainable homes can be both beautiful and livable. This home blends traditional mountain character with modern performance and thoughtful design.

At 3,200 square feet, the house feels expansive yet welcoming, with an open kitchen, living, and dining area that takes full advantage of the views. It was designed as a family retreat, comfortably sleeping up to 12 people, and includes a flexible plan for a detached garage with over 1,000 square feet of additional living space.
What makes Davidson Gap especially meaningful is its commitment to green building standards, with applications filed for LEED, Energy Star, and the North Carolina Healthy Built Homes program. But there’s nothing cold or clinical about this home. With its natural materials, classic forms, and warm layout, it feels like it belongs exactly where it is.


Davidson Gap is proof that a home can be both timeless and forward-thinking—and that building responsibly doesn’t mean compromising on comfort, beauty, or style.