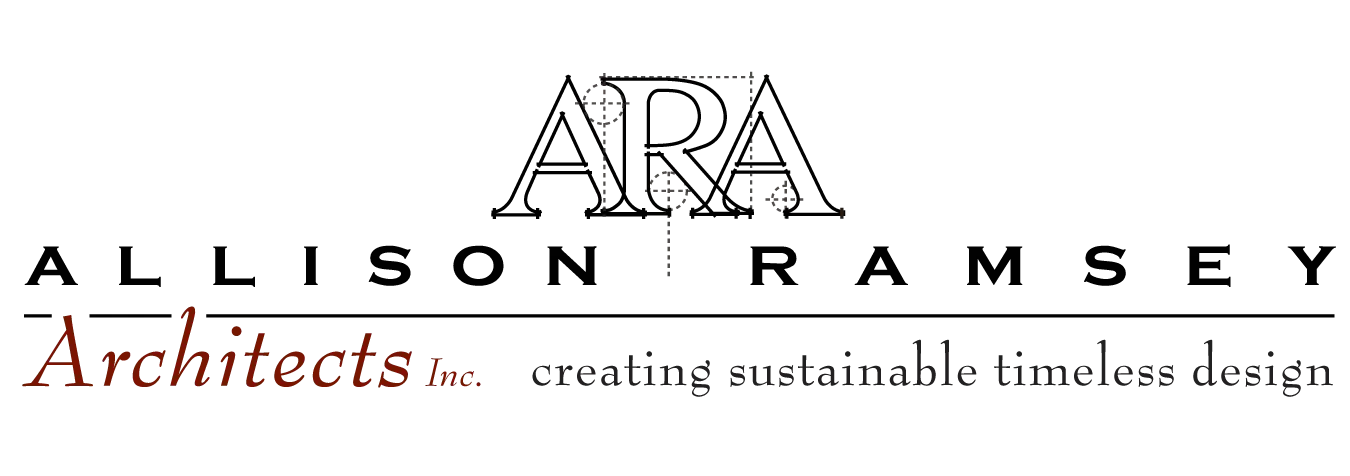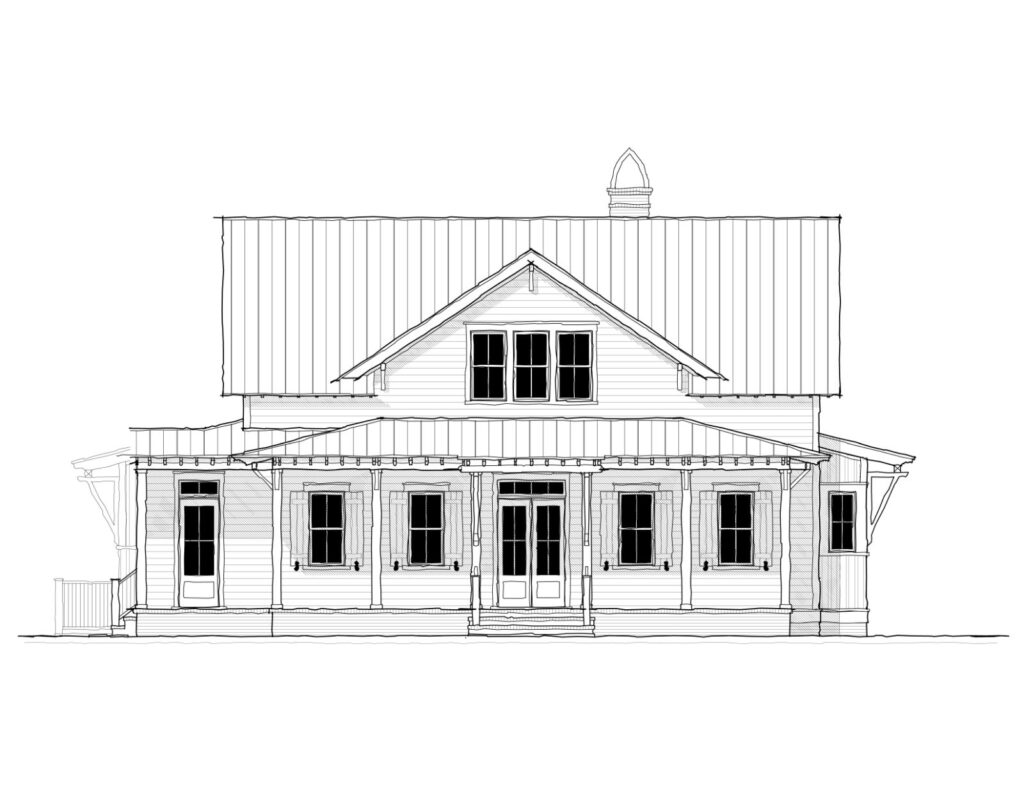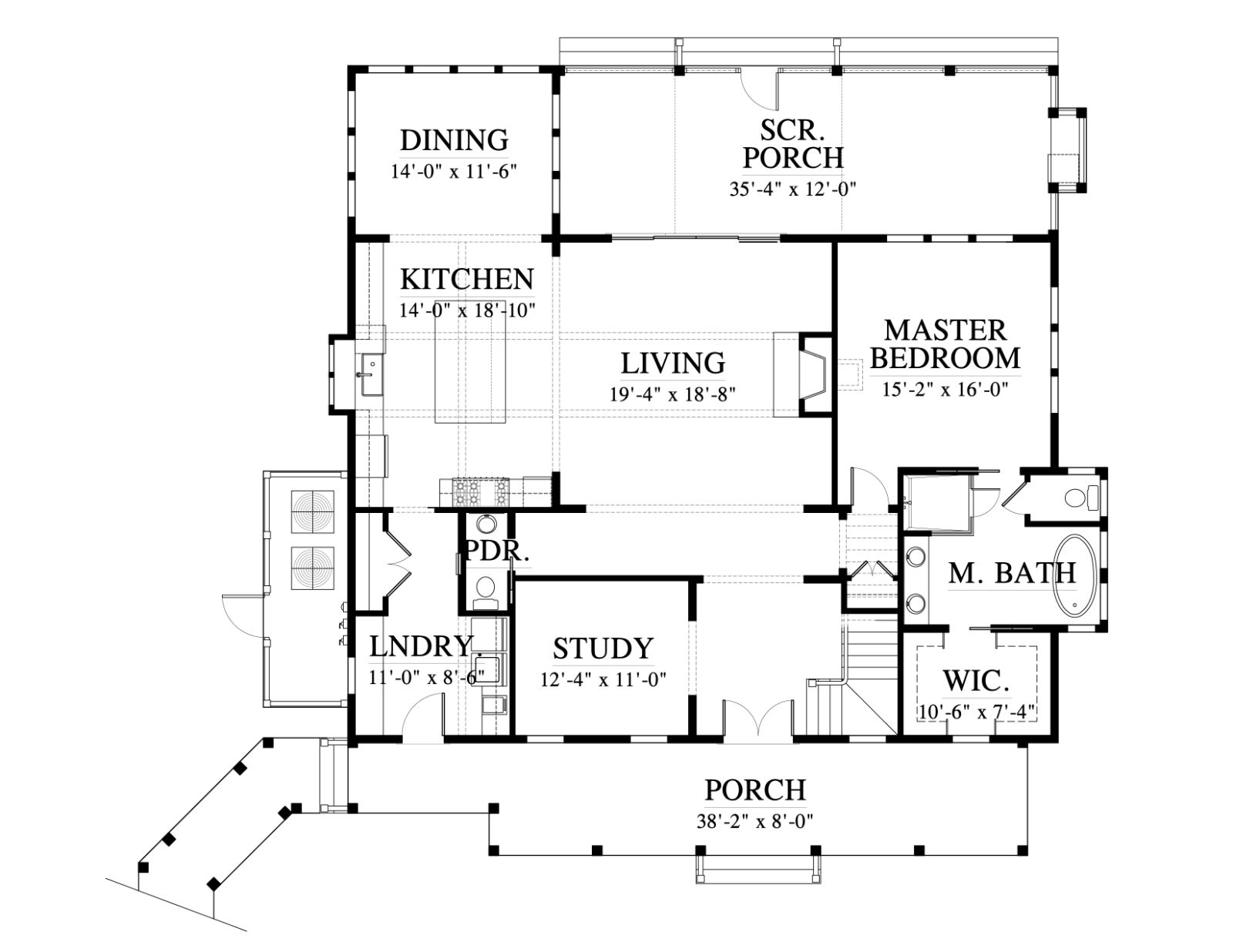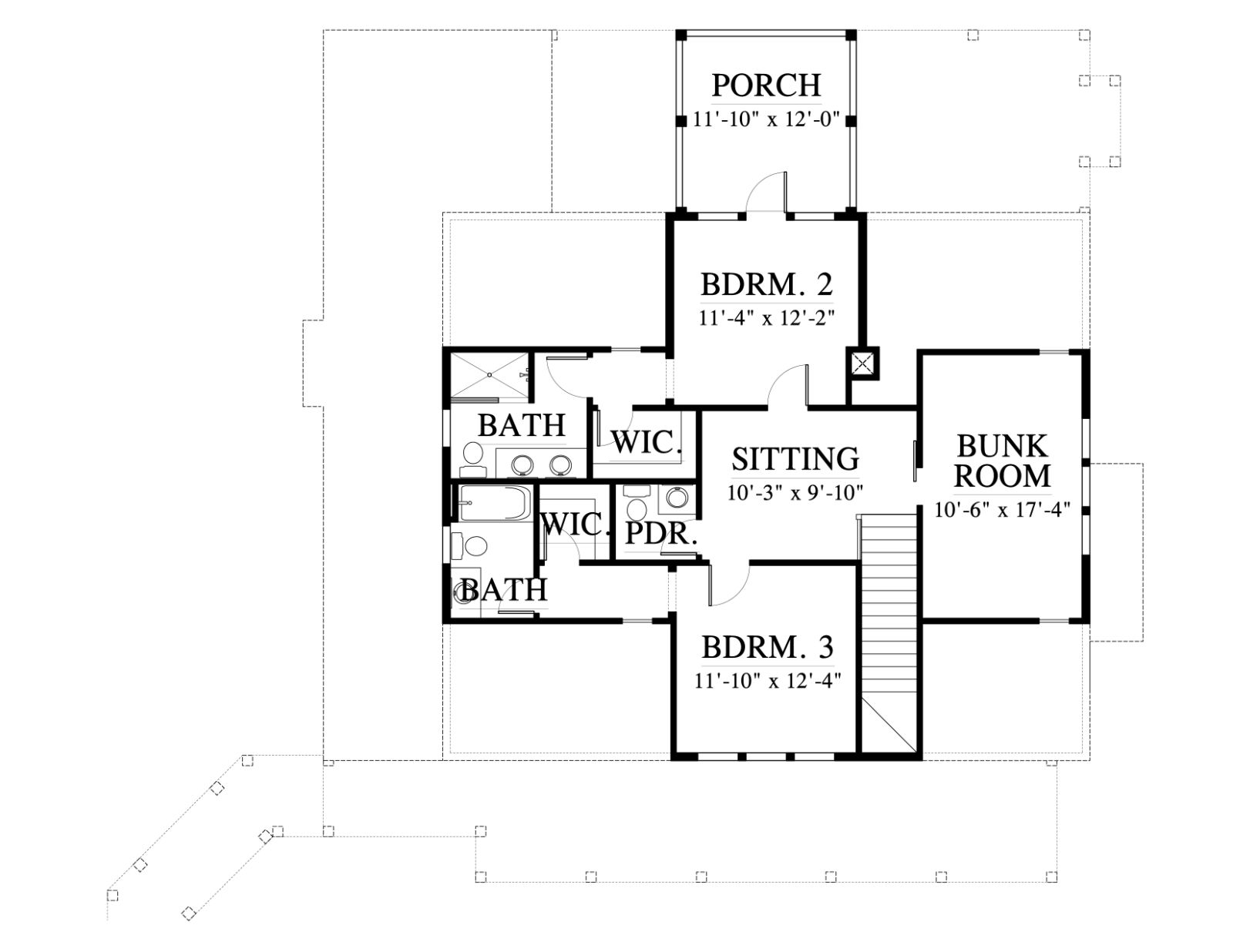The main floor of Oak Island Retreat 243136 offers 2,040 sq. ft., including a first-floor primary suite, generous common spaces, and a thoughtful layout that makes everyday living feel effortless. Upstairs, the additional 1,022 sq. ft. includes three more bedrooms—perfect for children, guests, or flex space for work and hobbies.
While this plan does not include a garage, elevator, or basement, it features two standout outdoor living areas: a screened-in porch (432 sq. ft.) and a covered porch (497 sq. ft.), ideal for relaxing evenings or entertaining friends.
Oak Island Retreat 243136 is a great fit for anyone who appreciates refined simplicity with plenty of room to grow. Whether you’re building at the coast or just love the timeless coastal look, this plan is your invitation to live beautifully.




