In 2008, Allison Ramsey Architects was invited to design the first-ever Green Southern Living Idea House—a project that would blend traditional Southern style with sustainable, energy-efficient building practices. Located at Whisper Mountain in Madison County, North Carolina, the home—known as the Southern Living Idea House Davidson Gap House—embodies the firm’s belief that timeless design and green living can beautifully coexist.
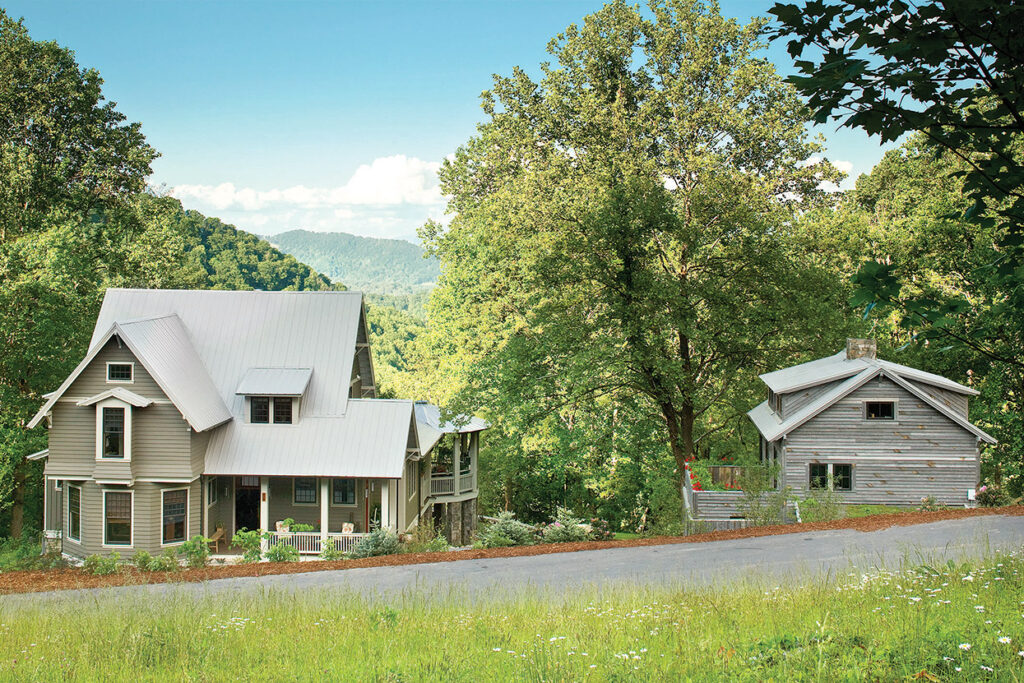
When Southern Living asked me to design their 2008 Idea House—and told me they wanted it to be green—two things immediately came to mind.
The first thought was of Rob Moody and Jack Bebber, who together make up Eco Builders. For years, Eco Builders has been leading the way in building green homes in the Asheville area. Their projects have shown that sustainable building can not only be affordable, but—along with their colleague, interior designer Traci Kearns—can result in incredibly attractive and comfortable places to live.
I first met Rob when he and I were both consulting with Asheville Area Habitat for Humanity. I was helping to upgrade the design quality and aesthetics of their homes, and Rob joined the discussions about ways to “green” Habitat houses in an affordable manner.
Since that time, through observing Eco Builders’ projects and collaborating with Rob and Jack on several others, it became clear that they would be the perfect partners for the Southern Living Idea House. Southern Living quickly agreed—falling in love with Rob, Jack, and Traci, and being impressed with their previous work. Together, they introduced both Southern Living and myself to Whisper Mountain, a new, eco-friendly development in Madison County that became the perfect setting for this project.
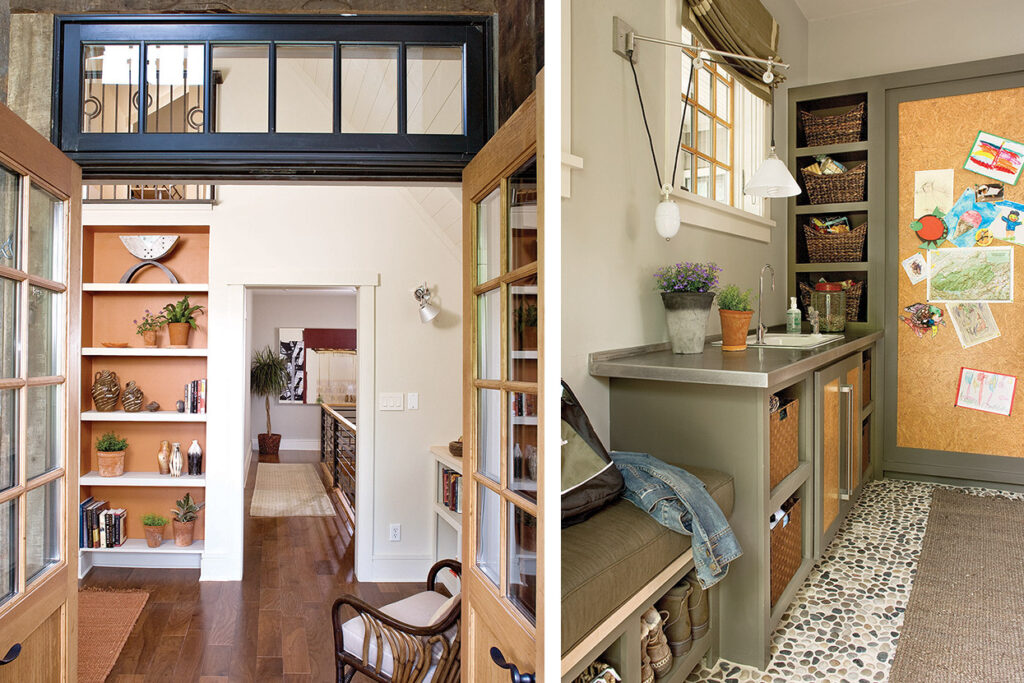
The second thought I had about the project was a conviction: no matter how “green” we made this home, it still needed to stand as a Southern Living Home Plan. I didn’t want the technology to dictate the design or make the house feel strange or full of gizmos.
If this was to be Southern Living’s introduction of green design to their readers, I wanted it to feel familiar—to reflect the same timeless character and warmth that define the magazine’s traditional homes.
At Allison Ramsey Architects, our guiding principle has always been to design architecture that is timeless, traditional, and tied to its region. In many ways, that philosophy is the foundation of green design.
Timeless architecture lends itself to adaptive reuse—it never looks dated or loses value, and by its very nature can be recycled and repurposed over time. Traditional building styles rooted in local patterns and materials are inherently sustainable. They evolved as passive responses to climate, helping occupants adapt to their environment long before modern mechanical systems existed.
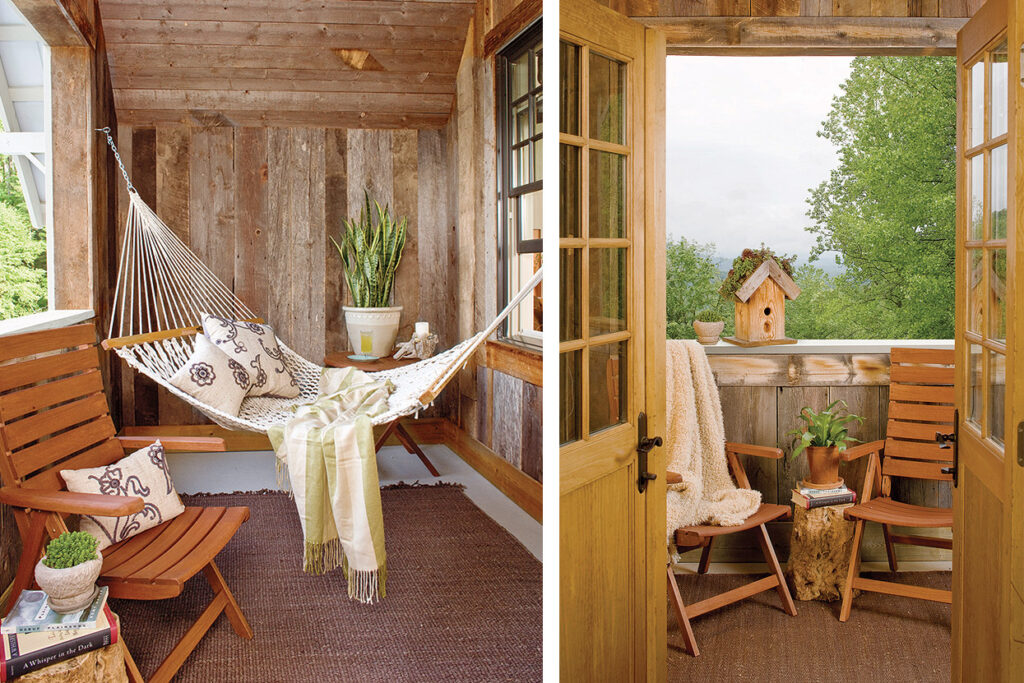
For example, in the South, high ceilings and tall double-hung windows allow hot air to rise and promote natural cross-ventilation. Large overhangs, porches, sleeping porches, and ceiling fans provide natural cooling. These traditional Southern features are all sustainable by design.
So from the start, I was resolved that this house would look like any other Allison Ramsey design. By doing so, we could show that our traditional architectural language already points the way to sustainable living—and that good design and green design can, and should, coexist.
The result of that vision is the Davidson Gap House—a successful combination of green building technology, traditional detailing, and modern family living.
We styled the home as a “Madison County Farmhouse”, inspired by the rural mountain character of Whisper Mountain and its setting on a large lot bordered by two streams, with open fields across the road.
The detached garage, designed to resemble a classic barn or outbuilding, is even painted a deep barn red—just like the ones found throughout Madison County. The house itself is oriented to take full advantage of the long views down a valley, or “gap.” The open kitchen, living, and dining areas, along with the master bedroom, all embrace those views.
Designed as a mountain family retreat, the house offers numerous spaces to hide out, read, enjoy the scenery, or gather with family and friends. It can comfortably sleep eleven or twelve people—not including the apartment in the barn, which has its own bedroom and sleeping loft.
The floor plan also accommodates aging in place—an older couple can live primarily on the first floor, with the option to add an elevator in the future if needed.
And my personal favorite feature? The circular rear porch with a fire pit at its center. I can already imagine sitting there on a cool night, listening to the soft sounds of the mountains while enjoying the warmth of the fire. I suspect this will be the favorite gathering spot for whoever owns this home.
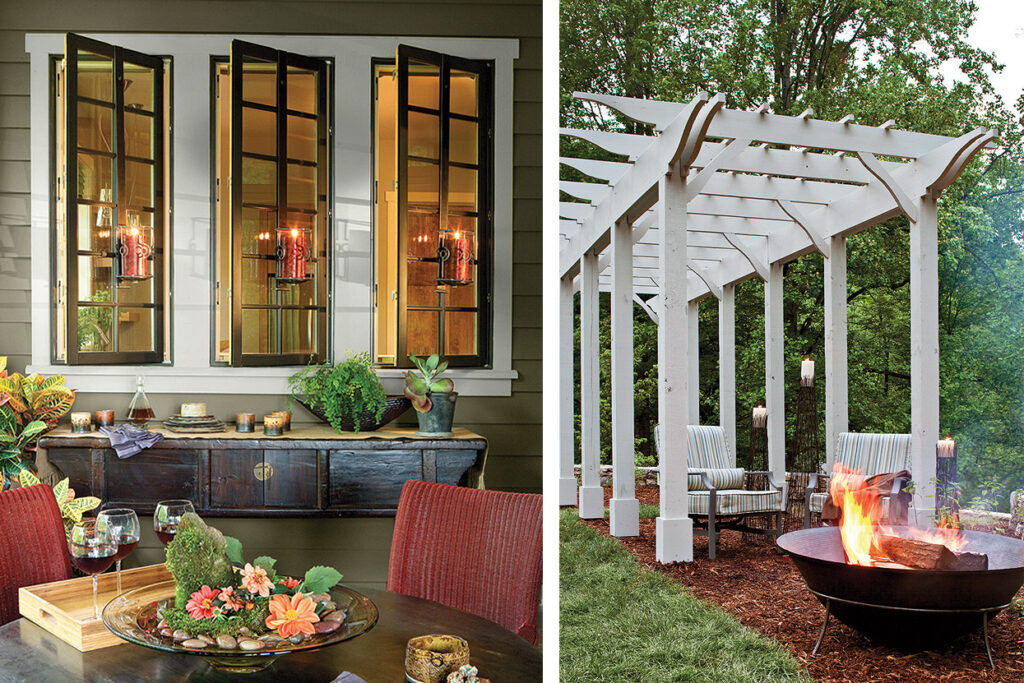
— Bill Allison, Co-Founder of Allison Ramsey Architects
The 2008 Southern Living Idea House at Whisper Mountain was a milestone—the first Green Idea House ever built for Southern Living.
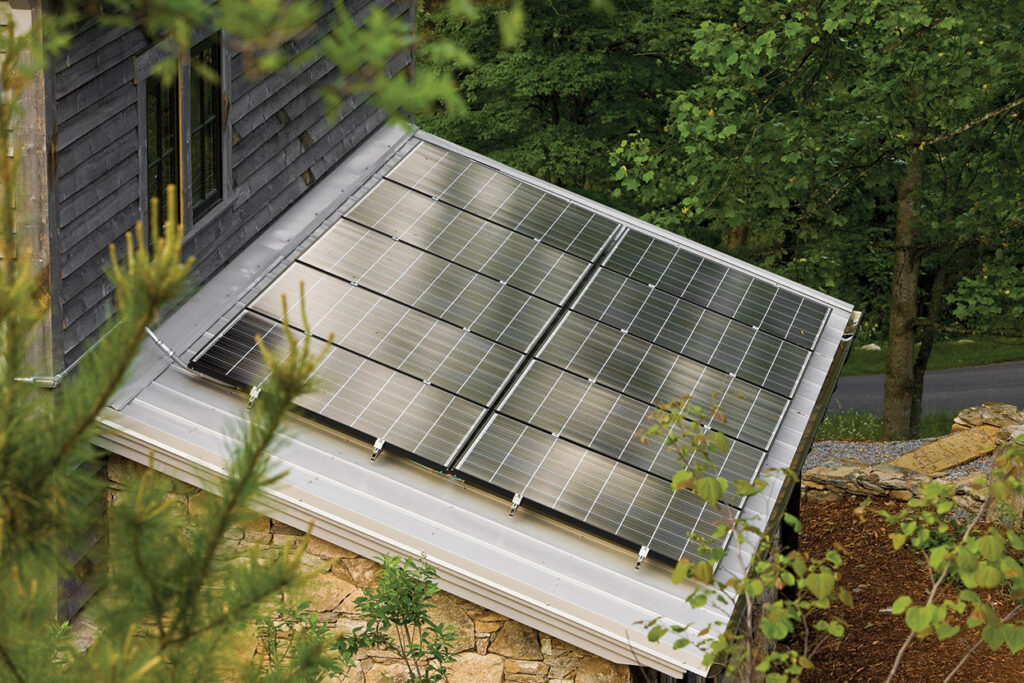
Not only is the home green in concept and execution, but it’s also being certified under three different sustainability programs:
To achieve these certifications, the Davidson Gap House implemented a range of sustainable building strategies, including:
For more on sustainable home design and construction, visit the U.S. Green Building Council’s Green Home Guide:
www.thegreenhomeguide.org