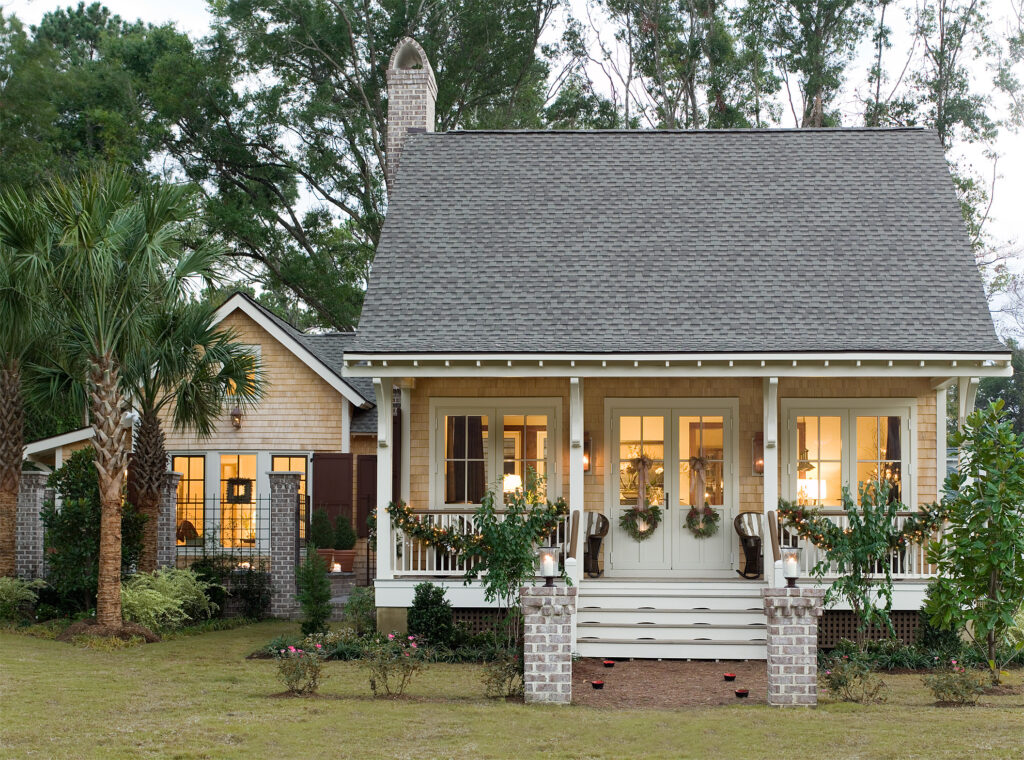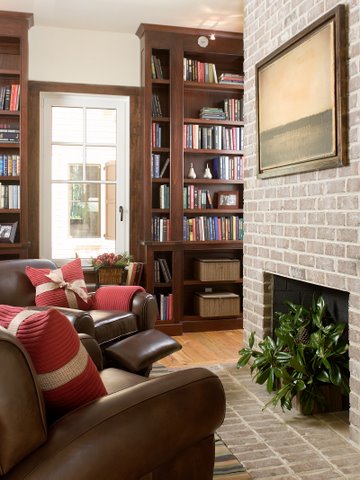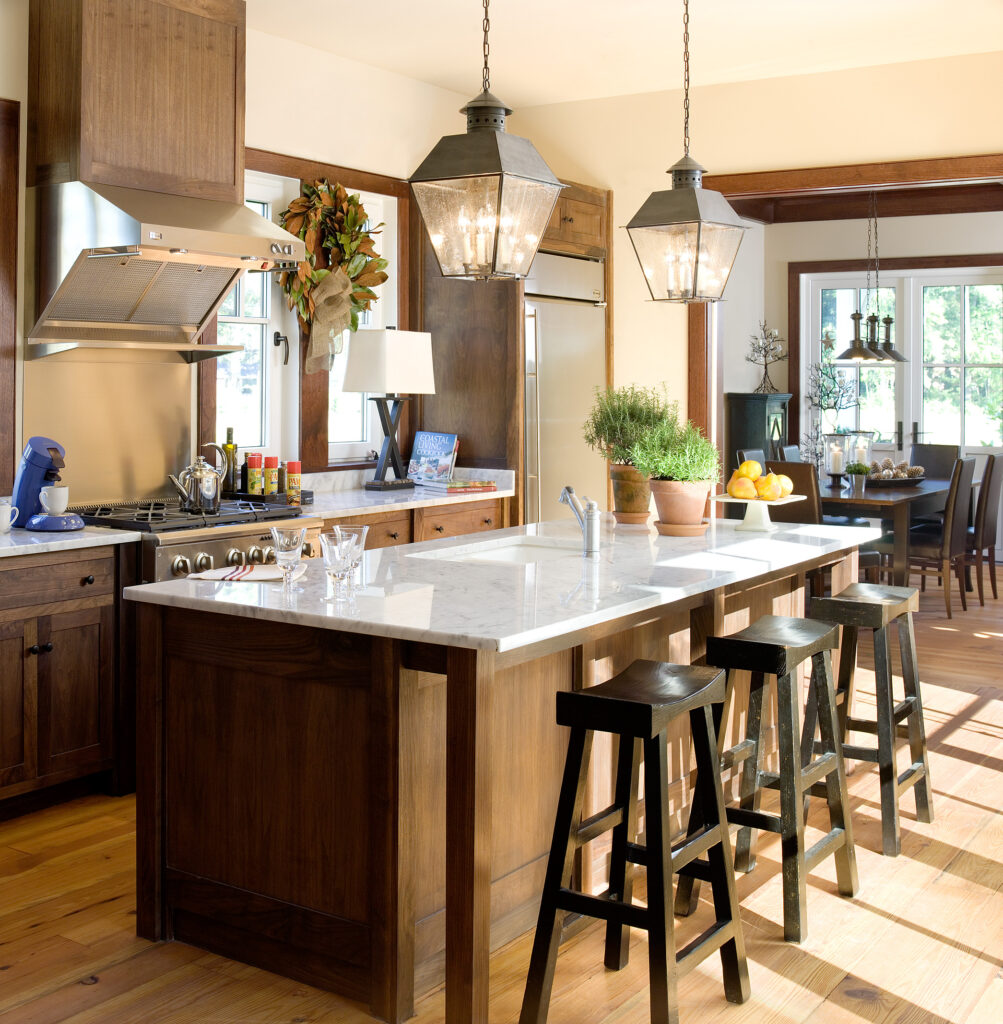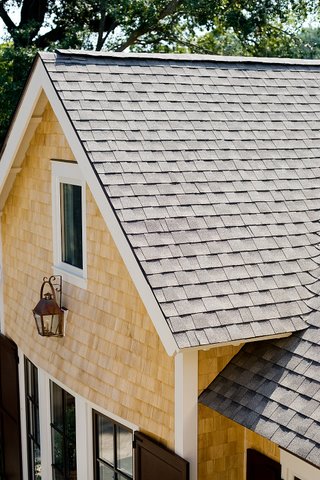In 2006, we had the honor of being featured in a first-of-its-kind collaboration between Coastal Living and Cottage Living magazines. The project? A home that would showcase the best in Lowcountry architecture—timeless, welcoming, and grounded in place. The result was The Holiday House.

Designed and built to represent everything we love about Southern coastal design, The Holiday House blended traditional proportions with relaxed charm.
With 2,512 square feet of living space and a courtyard plan at its heart, this home feels like its own private retreat. Step inside and you’ll find open, connected living spaces, generous porches, and just the right balance of refinement and ease. The primary suite is located on the main floor, complete with a sitting area and fireplace—ideal for quiet mornings and evening wind-downs.
The layout is full of smart surprises:
Designed in a coastal shaker style, The Holiday House takes its cues from historic Lowcountry homes but brings a fresh approach to scale, circulation, and connection to the outdoors.
And while the home was designed for Beaufort, its appeal extends far beyond—it’s been recognized nationally and a perfect choice for the feature article in the December 2006 issue of Coastal Living.



This project was more than a publication milestone. It became a symbol of what’s possible when great architecture meets thoughtful collaboration. As the first joint feature from Coastal Living and Cottage Living, it helped set a new bar for homes that reflect both lifestyle and location.
Today, The Holiday House lives on as an available stock plan, giving homeowners across the country the opportunity to build their own version of this iconic home—whether by the coast or beyond.