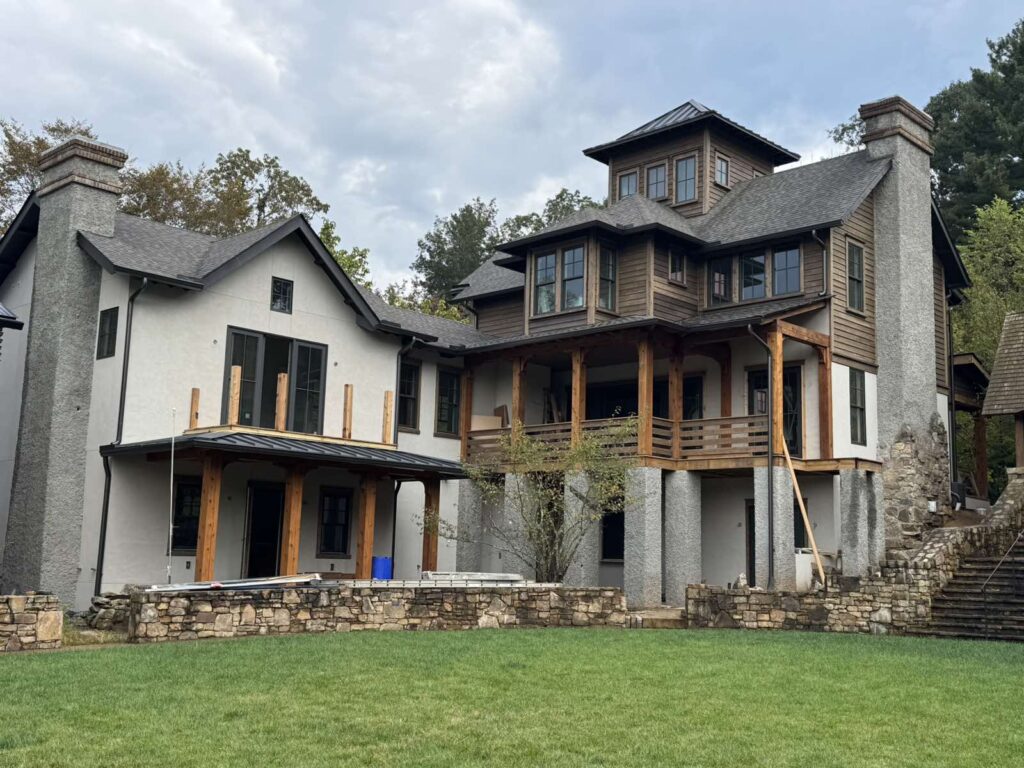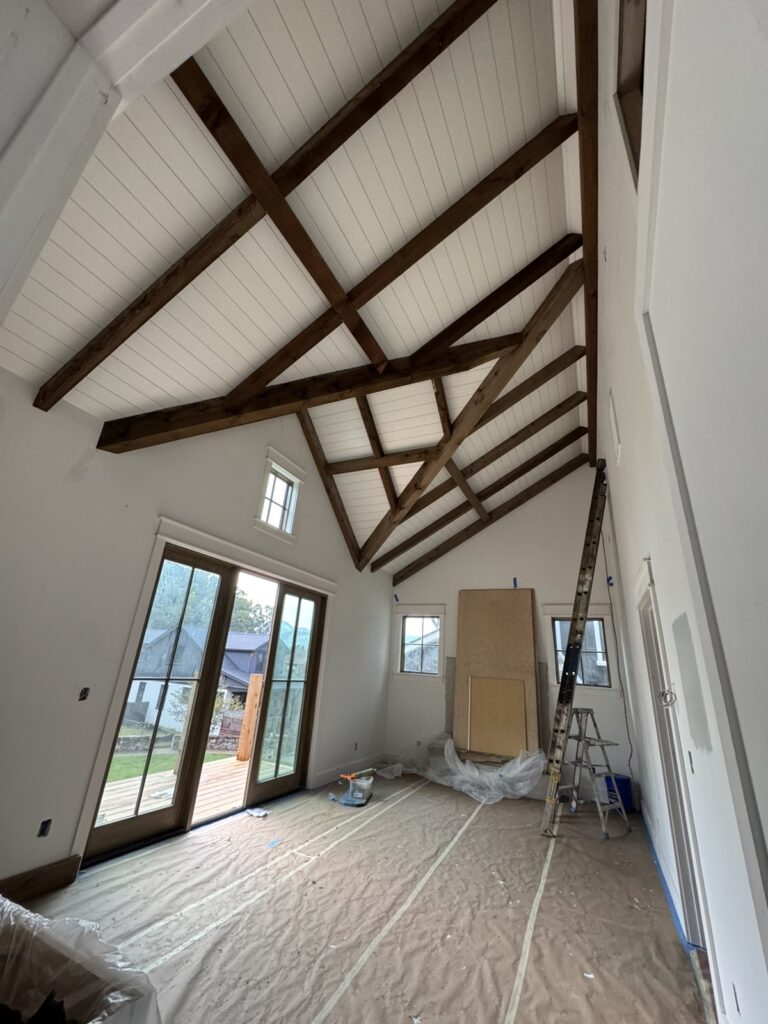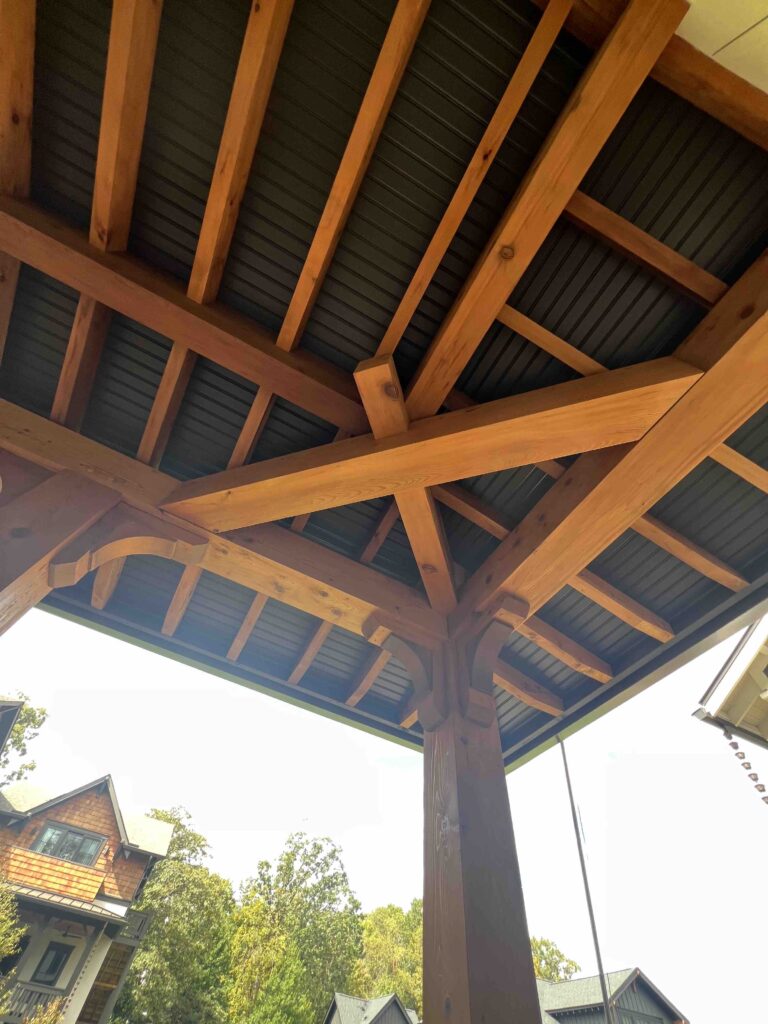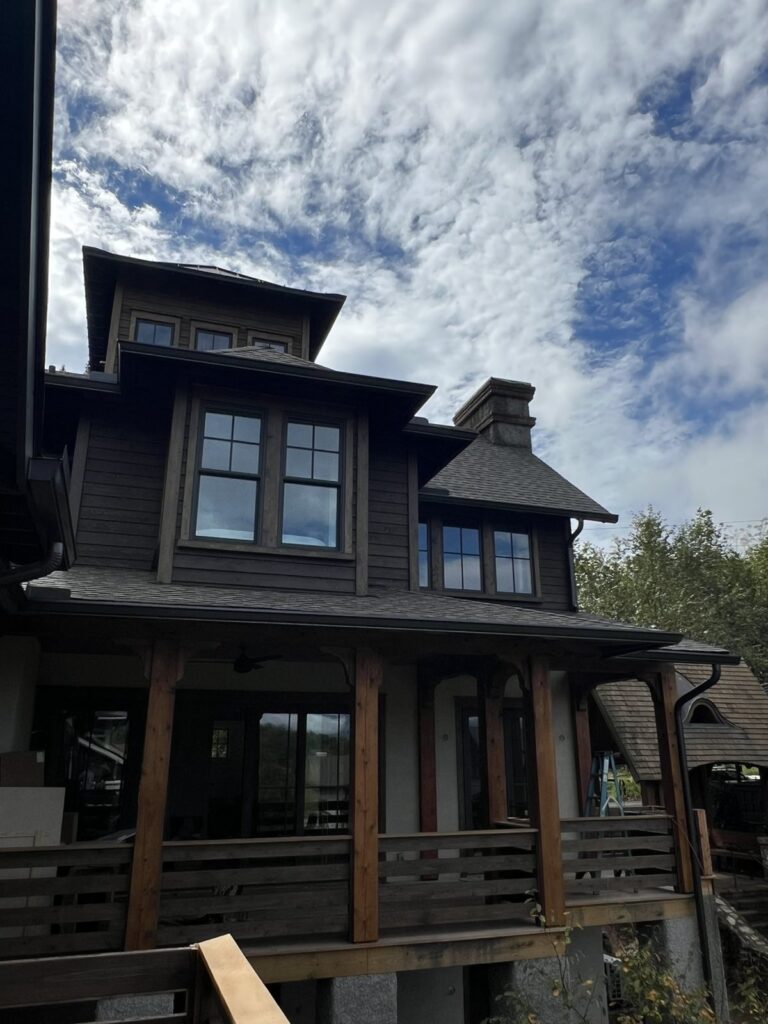We like to say that a home isn’t just a collection of rooms—it’s a conversation between people, architecture, and place. And if that sounds lofty, just wait until you meet The Kingston, our latest timber-frame farmhouse nearing completion in the Village of Cheshire, Black Mountain, NC.

This isn’t your run-of-the-mill “pretty house on a lot.” The Kingston is a study in what happens when you take design seriously. Every beam, porch, and balcony has a reason for being. And yes, that reason starts with “the place.”
The Village of Cheshire is a community that values connection—to neighbors, to wellness, and to the mountains that surround it. So when designing The Kingston, we asked ourselves: how does a home belong here? How does it speak to the Craggy Mountains, the Seven Sisters, and the rhythm of life in Black Mountain?
The answer wasn’t to drop a cookie-cutter house on the site. It was to lean into the landscape, the views, and the lifestyle, creating something that feels inevitable—as though it has always been there. And while the home nods to Charleston’s classic charm, it never forgets that it’s in the mountains: rugged, authentic, and endlessly hospitable.
Spanning over 4,000 square feet, plus generous porches and decks, The Kingston is as functional as it is beautiful:
Every detail—from wide-plank white oak floors to copper eyebrow porches—was chosen with care. Not because it’s trendy, but because it belongs.
If there’s a takeaway here, it’s simple: great design is never about showing off; it’s about belonging. The Kingston teaches us that homes can honor history, embrace modern living, and respond to their surroundings—all at once. And while we could wax poetic forever about timber and brick, the real lesson is in the experience: how it feels to step onto a porch, look out at the mountains, and realize that this home—this place—was meant to be.
For those who want to see these lessons in action, The Kingston will be open for tours in the 2025 WNC Parade of Homes next month. Come see how a home can not only live in a place—but belong to it.


